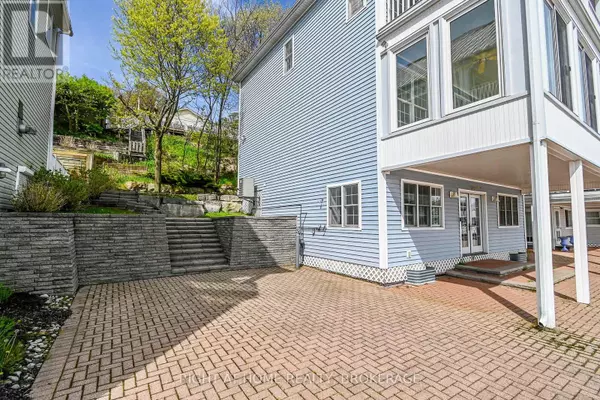6 Beds
4 Baths
6 Beds
4 Baths
Key Details
Property Type Single Family Home
Sub Type Freehold
Listing Status Active
Purchase Type For Sale
Subdivision 337 - Crystal Beach
MLS® Listing ID X11948555
Bedrooms 6
Condo Fees $423/mo
Originating Board Toronto Regional Real Estate Board
Property Description
Location
State ON
Lake Name Erie
Rooms
Extra Room 1 Second level 3.05 m X 5.21 m Kitchen
Extra Room 2 Second level 3.05 m X 3.58 m Dining room
Extra Room 3 Second level 5.66 m X 8.84 m Living room
Extra Room 4 Third level 4.68 m X 5.62 m Primary Bedroom
Extra Room 5 Third level 3.12 m X 3.1 m Bedroom 2
Extra Room 6 Third level 3.86 m X 3.11 m Bedroom 3
Interior
Heating Forced air
Cooling Central air conditioning
Flooring Tile, Carpeted, Laminate, Hardwood
Exterior
Parking Features No
View Y/N Yes
View View of water, Lake view, Direct Water View
Total Parking Spaces 4
Private Pool No
Building
Story 3
Sewer Sanitary sewer
Water Erie
Others
Ownership Freehold
Virtual Tour https://www.youtube.com/watch?v=Ksm7xFWGZoo
"My job is to find and attract mastery-based agents to the office, protect the culture, and make sure everyone is happy! "







