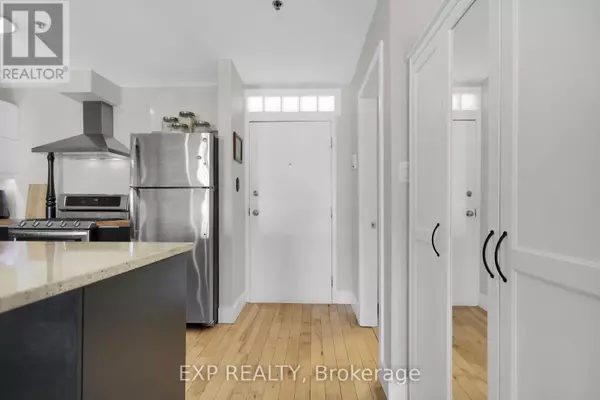1 Bed
1 Bath
799 SqFt
1 Bed
1 Bath
799 SqFt
Key Details
Property Type Condo
Sub Type Condominium/Strata
Listing Status Active
Purchase Type For Sale
Square Footage 799 sqft
Price per Sqft $657
Subdivision 911 - Almonte
MLS® Listing ID X11948622
Bedrooms 1
Condo Fees $730/mo
Originating Board Ottawa Real Estate Board
Property Description
Location
State ON
Lake Name Mississippi
Rooms
Extra Room 1 Main level 7.8 m X 5.44 m Living room
Extra Room 2 Main level 4.13 m X 2.66 m Kitchen
Extra Room 3 Main level 4.96 m X 3.43 m Primary Bedroom
Extra Room 4 Main level 2.95 m X 1.52 m Bathroom
Extra Room 5 Main level 1.4 m X 1.7 m Laundry room
Interior
Heating Forced air
Cooling Central air conditioning
Exterior
Parking Features No
Community Features Pet Restrictions, Community Centre
View Y/N Yes
View River view, Direct Water View
Total Parking Spaces 1
Private Pool No
Building
Water Mississippi
Others
Ownership Condominium/Strata
Virtual Tour https://www.myvisuallistings.com/vtnb/353359
"My job is to find and attract mastery-based agents to the office, protect the culture, and make sure everyone is happy! "







