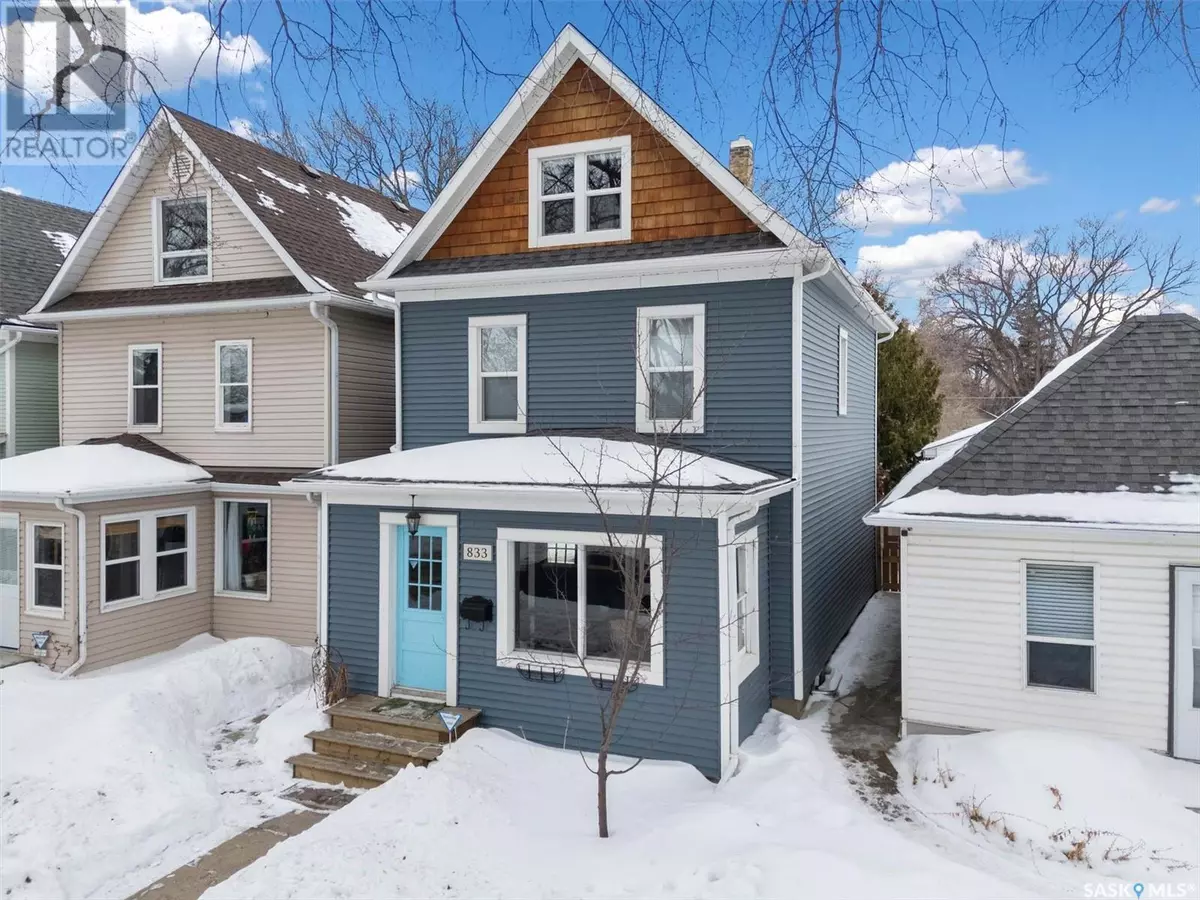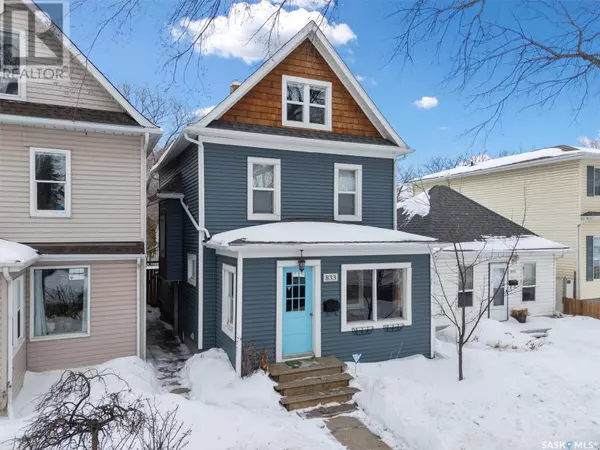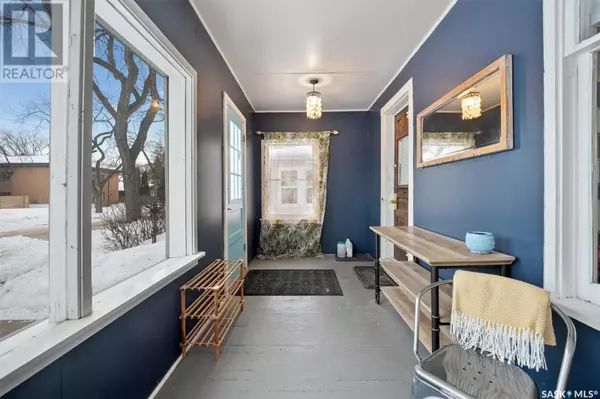5 Beds
1 Bath
1,333 SqFt
5 Beds
1 Bath
1,333 SqFt
Key Details
Property Type Single Family Home
Sub Type Freehold
Listing Status Active
Purchase Type For Sale
Square Footage 1,333 sqft
Price per Sqft $299
Subdivision Caswell Hill
MLS® Listing ID SK993888
Style 2 Level
Bedrooms 5
Originating Board Saskatchewan REALTORS® Association
Year Built 1912
Lot Size 3,736 Sqft
Acres 3736.0
Property Sub-Type Freehold
Property Description
Location
State SK
Rooms
Extra Room 1 Second level 8 ft , 6 in X 17 ft , 1 in Primary Bedroom
Extra Room 2 Second level 9 ft , 6 in X 10 ft , 3 in Bedroom
Extra Room 3 Second level 9 ft , 3 in X 10 ft , 3 in Bedroom
Extra Room 4 Second level Measurements not available 4pc Bathroom
Extra Room 5 Third level 12 ft , 3 in X 12 ft , 8 in Bedroom
Extra Room 6 Third level 8 ft , 1 in X 12 ft , 3 in Bedroom
Interior
Heating Forced air,
Exterior
Parking Features No
Fence Fence
View Y/N No
Private Pool No
Building
Lot Description Lawn
Story 2.5
Architectural Style 2 Level
Others
Ownership Freehold
Virtual Tour https://www.yoursaskatoonrealtor.ca/
"My job is to find and attract mastery-based agents to the office, protect the culture, and make sure everyone is happy! "







