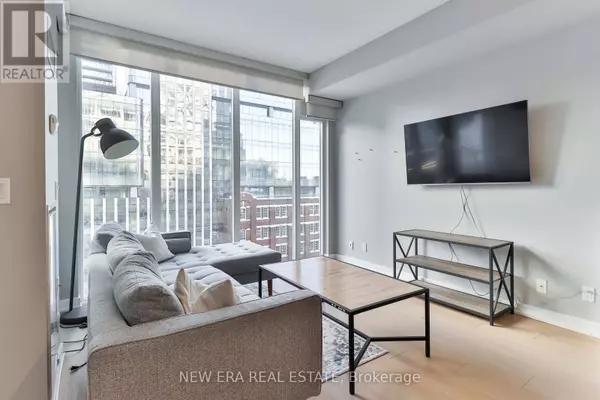2 Beds
2 Baths
699 SqFt
2 Beds
2 Baths
699 SqFt
Key Details
Property Type Condo
Sub Type Condominium/Strata
Listing Status Active
Purchase Type For Sale
Square Footage 699 sqft
Price per Sqft $1,115
Subdivision Waterfront Communities C1
MLS® Listing ID C11948863
Bedrooms 2
Condo Fees $725/mo
Originating Board Toronto Regional Real Estate Board
Property Sub-Type Condominium/Strata
Property Description
Location
State ON
Rooms
Extra Room 1 Flat 3.07 m X 3.51 m Living room
Extra Room 2 Flat 3.65 m X 3.51 m Kitchen
Extra Room 3 Flat 3.33 m X 3.01 m Primary Bedroom
Extra Room 4 Flat 3.27 m X 2.39 m Bedroom 2
Interior
Heating Forced air
Cooling Central air conditioning
Flooring Vinyl
Exterior
Parking Features Yes
Community Features Pet Restrictions
View Y/N No
Total Parking Spaces 1
Private Pool No
Others
Ownership Condominium/Strata
"My job is to find and attract mastery-based agents to the office, protect the culture, and make sure everyone is happy! "







