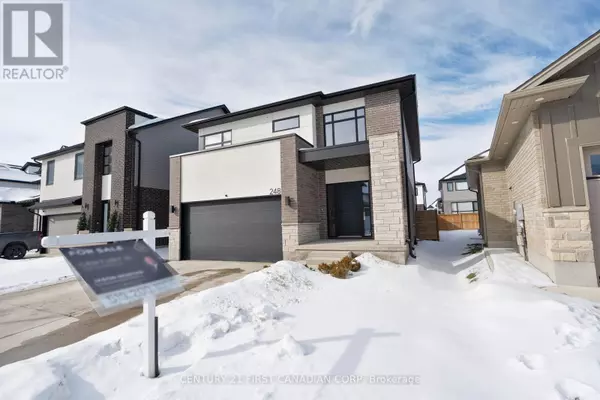5 Beds
4 Baths
1,999 SqFt
5 Beds
4 Baths
1,999 SqFt
Key Details
Property Type Single Family Home
Sub Type Freehold
Listing Status Active
Purchase Type For Sale
Square Footage 1,999 sqft
Price per Sqft $460
Subdivision Komoka
MLS® Listing ID X11948932
Bedrooms 5
Half Baths 1
Originating Board London and St. Thomas Association of REALTORS®
Property Description
Location
State ON
Rooms
Extra Room 1 Second level 5.08 m X 3.73 m Primary Bedroom
Extra Room 2 Second level 3.94 m X 3.63 m Bedroom 2
Extra Room 3 Second level 3.63 m X 3.4 m Bedroom 3
Extra Room 4 Second level 4.09 m X 3.43 m Bedroom 4
Extra Room 5 Basement 4.01 m X 3.43 m Bedroom 5
Extra Room 6 Basement 8.43 m X 4.47 m Family room
Interior
Heating Forced air
Cooling Central air conditioning
Fireplaces Number 1
Exterior
Parking Features Yes
Fence Fenced yard
Community Features Community Centre, School Bus
View Y/N No
Total Parking Spaces 6
Private Pool No
Building
Story 2
Sewer Sanitary sewer
Others
Ownership Freehold
Virtual Tour https://youtu.be/Ges9wpYT2nQ
"My job is to find and attract mastery-based agents to the office, protect the culture, and make sure everyone is happy! "







