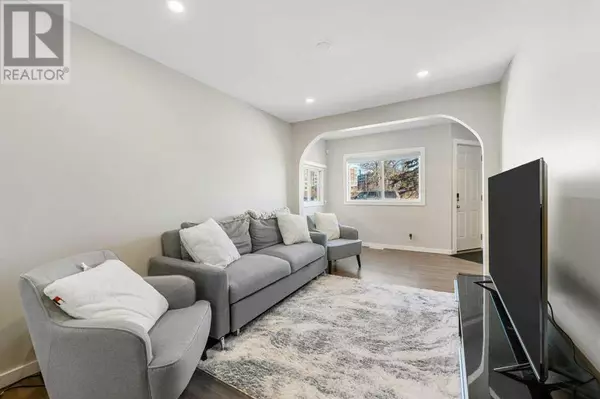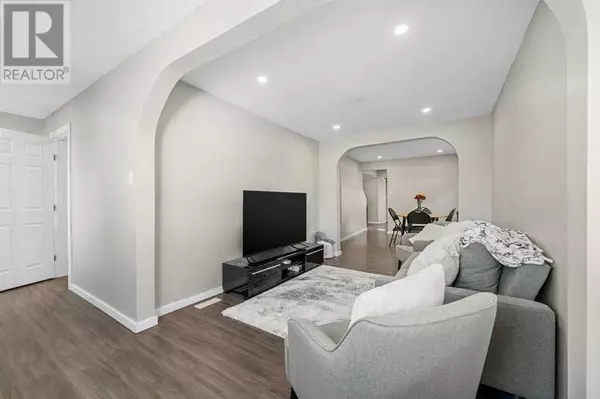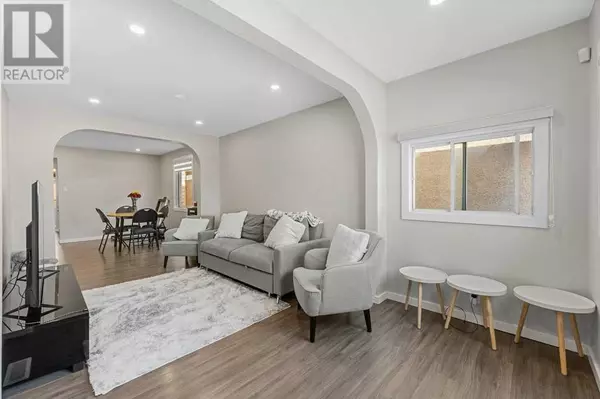1 Bed
1 Bath
1,075 SqFt
1 Bed
1 Bath
1,075 SqFt
Key Details
Property Type Single Family Home
Sub Type Freehold
Listing Status Active
Purchase Type For Sale
Square Footage 1,075 sqft
Price per Sqft $511
Subdivision Inglewood
MLS® Listing ID A2190604
Bedrooms 1
Originating Board Calgary Real Estate Board
Year Built 1913
Lot Size 3,250 Sqft
Acres 3250.701
Property Sub-Type Freehold
Property Description
Location
State AB
Rooms
Extra Room 1 Second level 3.28 M x 7.11 M Loft
Extra Room 2 Main level 4.29 M x 2.90 M Kitchen
Extra Room 3 Main level 2.90 M x 3.45 M Living room
Extra Room 4 Main level 3.18 M x 3.45 M Dining room
Extra Room 5 Main level 2.90 M x 2.80 M Primary Bedroom
Extra Room 6 Main level 1.55 M x 3.51 M 4pc Bathroom
Interior
Heating Forced air,
Cooling None
Flooring Carpeted, Ceramic Tile, Laminate
Exterior
Parking Features No
Fence Fence
Community Features Golf Course Development
View Y/N No
Total Parking Spaces 2
Private Pool No
Building
Story 1.5
Others
Ownership Freehold
Virtual Tour https://youriguide.com/1931_7_ave_se_calgary_ab/
"My job is to find and attract mastery-based agents to the office, protect the culture, and make sure everyone is happy! "







