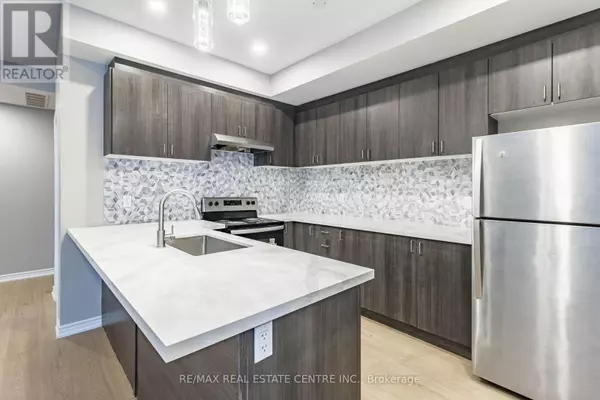3 Beds
3 Baths
1,399 SqFt
3 Beds
3 Baths
1,399 SqFt
Key Details
Property Type Townhouse
Sub Type Townhouse
Listing Status Active
Purchase Type For Sale
Square Footage 1,399 sqft
Price per Sqft $564
Subdivision West Hill
MLS® Listing ID E11949096
Bedrooms 3
Condo Fees $498/mo
Originating Board Toronto Regional Real Estate Board
Property Sub-Type Townhouse
Property Description
Location
State ON
Rooms
Extra Room 1 Second level 3.1 m X 5.69 m Primary Bedroom
Extra Room 2 Second level 2.79 m X 5.08 m Bedroom 2
Extra Room 3 Main level 2.74 m X 4.72 m Living room
Extra Room 4 Main level 2.74 m X 4.72 m Dining room
Extra Room 5 Main level 2.41 m X 2.74 m Kitchen
Extra Room 6 Main level 3.23 m X 2.31 m Bedroom 3
Interior
Heating Forced air
Cooling Central air conditioning
Flooring Laminate
Exterior
Parking Features Yes
Community Features Pet Restrictions
View Y/N No
Total Parking Spaces 2
Private Pool No
Building
Story 3
Others
Ownership Condominium/Strata
Virtual Tour https://view.tours4listings.com/5a--5-falaise-road-toronto/nb/
"My job is to find and attract mastery-based agents to the office, protect the culture, and make sure everyone is happy! "







