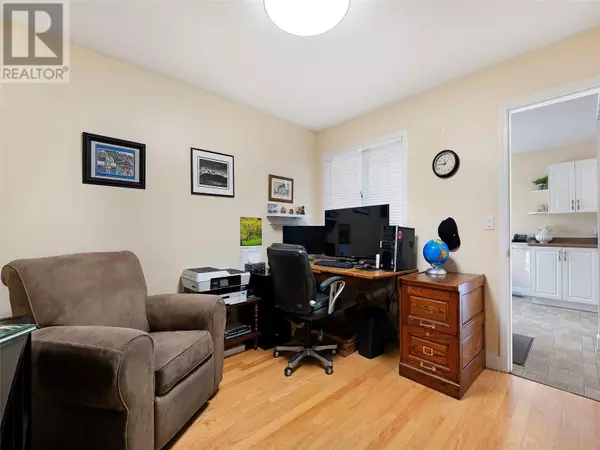3 Beds
2 Baths
1,382 SqFt
3 Beds
2 Baths
1,382 SqFt
Key Details
Property Type Townhouse
Sub Type Townhouse
Listing Status Active
Purchase Type For Sale
Square Footage 1,382 sqft
Price per Sqft $339
Subdivision City Of Vernon
MLS® Listing ID 10333817
Style Ranch
Bedrooms 3
Condo Fees $400/mo
Originating Board Association of Interior REALTORS®
Year Built 1990
Property Sub-Type Townhouse
Property Description
Location
State BC
Zoning Unknown
Rooms
Extra Room 1 Basement 10'10'' x 34'7'' Other
Extra Room 2 Basement 5'7'' x 11'2'' Storage
Extra Room 3 Basement 10'11'' x 24'4'' Other
Extra Room 4 Basement 24'4'' x 10'11'' Storage
Extra Room 5 Basement 10'11'' x 16'6'' Bedroom
Extra Room 6 Main level 11'3'' x 19'8'' Other
Interior
Heating Forced air, See remarks
Cooling Central air conditioning
Flooring Carpeted, Hardwood, Linoleum
Exterior
Parking Features Yes
Garage Spaces 1.0
Garage Description 1
Fence Fence
Community Features Adult Oriented, Seniors Oriented
View Y/N No
Roof Type Unknown
Total Parking Spaces 2
Private Pool No
Building
Story 1
Sewer Municipal sewage system
Architectural Style Ranch
Others
Ownership Strata
Virtual Tour https://unbranded.youriguide.com/9rz23_13_3603_27_ave_vernon_bc/
"My job is to find and attract mastery-based agents to the office, protect the culture, and make sure everyone is happy! "







