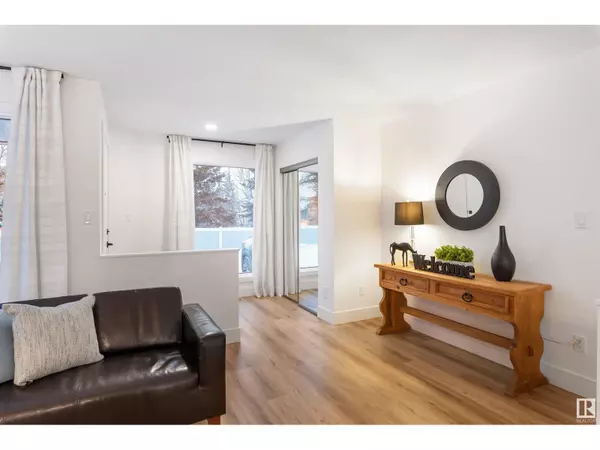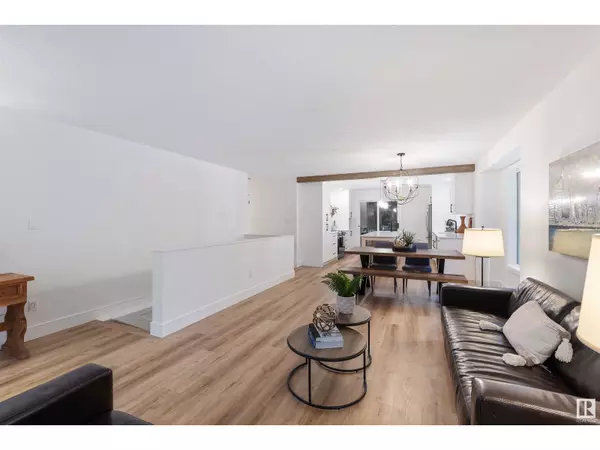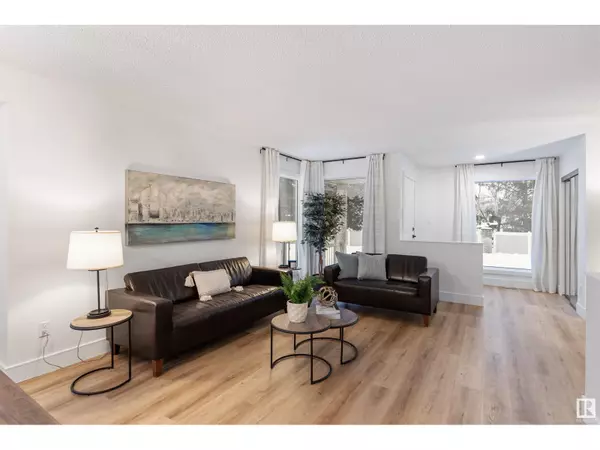2 Beds
3 Baths
1,220 SqFt
2 Beds
3 Baths
1,220 SqFt
Key Details
Property Type Condo
Sub Type Condominium/Strata
Listing Status Active
Purchase Type For Sale
Square Footage 1,220 sqft
Price per Sqft $389
Subdivision Grandin
MLS® Listing ID E4419862
Style Bungalow
Bedrooms 2
Half Baths 1
Condo Fees $520/mo
Originating Board REALTORS® Association of Edmonton
Year Built 1988
Property Sub-Type Condominium/Strata
Property Description
Location
State AB
Rooms
Extra Room 1 Basement 6.36 m X 7.92 m Family room
Extra Room 2 Basement 4.6 m X 4.78 m Den
Extra Room 3 Main level 4.91 m X 4.63 m Living room
Extra Room 4 Main level 5.31 m X 2.62 m Dining room
Extra Room 5 Main level 4.08 m X 4.16 m Kitchen
Extra Room 6 Main level 3.52 m X 4.02 m Primary Bedroom
Interior
Heating Forced air
Exterior
Parking Features Yes
View Y/N No
Private Pool No
Building
Story 1
Architectural Style Bungalow
Others
Ownership Condominium/Strata
Virtual Tour https://youriguide.com/0k8lm_9127_grandin_rd_st_albert_ab/
"My job is to find and attract mastery-based agents to the office, protect the culture, and make sure everyone is happy! "







