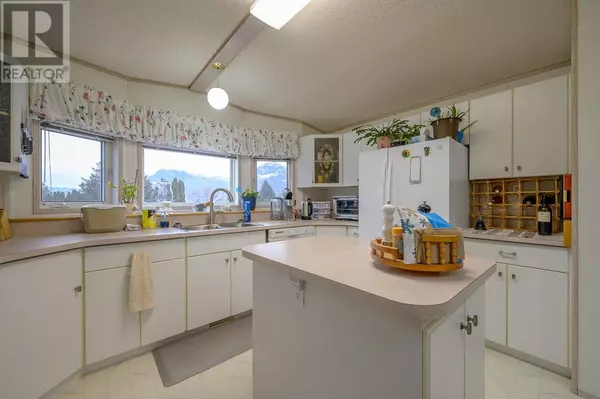2 Beds
1 Bath
896 SqFt
2 Beds
1 Bath
896 SqFt
Key Details
Property Type Single Family Home
Listing Status Active
Purchase Type For Sale
Square Footage 896 sqft
Price per Sqft $223
Subdivision Valleyview
MLS® Listing ID 10333811
Bedrooms 2
Condo Fees $655/mo
Originating Board Association of Interior REALTORS®
Year Built 1993
Property Description
Location
State BC
Zoning Unknown
Rooms
Extra Room 1 Main level 11'2'' x 7'2'' Other
Extra Room 2 Main level Measurements not available 4pc Bathroom
Extra Room 3 Main level 13'3'' x 10' Primary Bedroom
Extra Room 4 Main level 9'5'' x 9' Bedroom
Extra Room 5 Main level 14'1'' x 12'8'' Living room
Extra Room 6 Main level 8'5'' x 12'8'' Other
Interior
Heating Forced air
Cooling Central air conditioning
Exterior
Parking Features No
Community Features Pets Allowed
View Y/N No
Roof Type Unknown
Private Pool No
Building
Story 1
Sewer Municipal sewage system
"My job is to find and attract mastery-based agents to the office, protect the culture, and make sure everyone is happy! "







