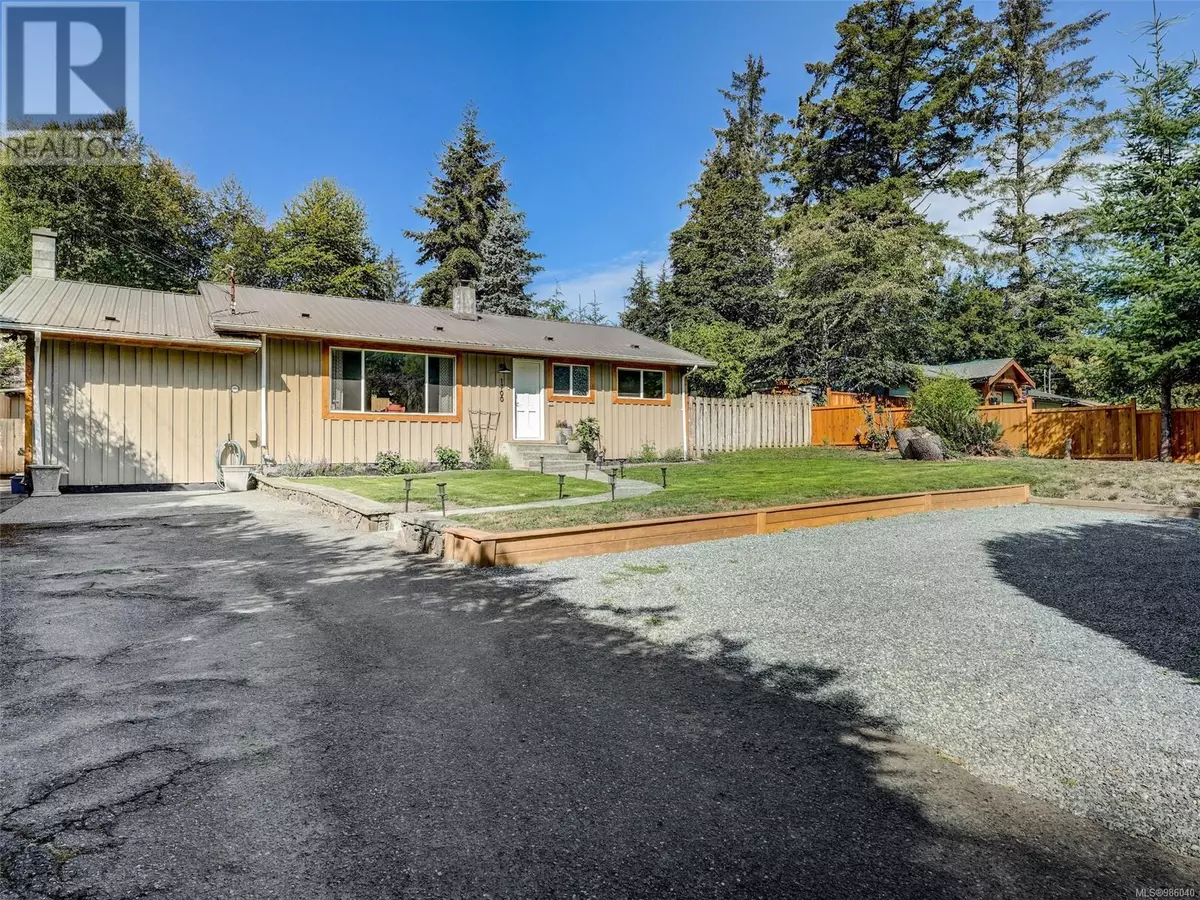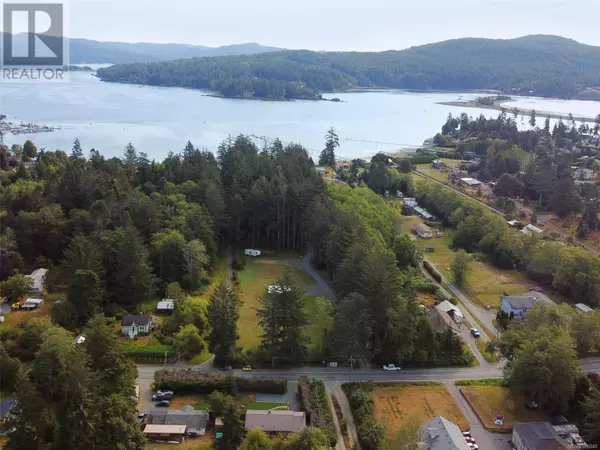4 Beds
2 Baths
1,946 SqFt
4 Beds
2 Baths
1,946 SqFt
Key Details
Property Type Single Family Home
Sub Type Freehold
Listing Status Active
Purchase Type For Sale
Square Footage 1,946 sqft
Price per Sqft $421
Subdivision Whiffin Spit
MLS® Listing ID 986040
Style Westcoast
Bedrooms 4
Originating Board Victoria Real Estate Board
Year Built 1976
Lot Size 10,890 Sqft
Acres 10890.0
Property Sub-Type Freehold
Property Description
Location
State BC
Zoning Residential
Rooms
Extra Room 1 Main level 7' x 7' Workshop
Extra Room 2 Main level 11' x 10' Laundry room
Extra Room 3 Main level 12' x 8' Bedroom
Extra Room 4 Main level 10' x 11' Bedroom
Extra Room 5 Main level 3-Piece Bathroom
Extra Room 6 Main level 12' x 10' Bedroom
Interior
Heating Baseboard heaters, Heat Pump, ,
Cooling Air Conditioned
Fireplaces Number 1
Exterior
Parking Features No
View Y/N No
Total Parking Spaces 3
Private Pool No
Building
Architectural Style Westcoast
Others
Ownership Freehold
Virtual Tour https://vimeo.com/999349420
"My job is to find and attract mastery-based agents to the office, protect the culture, and make sure everyone is happy! "







