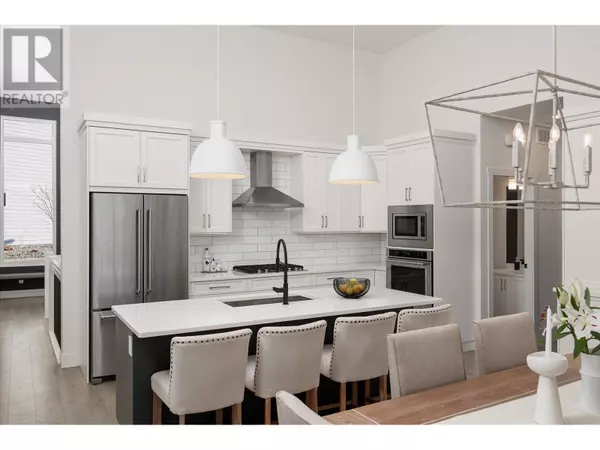3 Beds
3 Baths
2,602 SqFt
3 Beds
3 Baths
2,602 SqFt
Key Details
Property Type Townhouse
Sub Type Townhouse
Listing Status Active
Purchase Type For Sale
Square Footage 2,602 sqft
Price per Sqft $451
Subdivision Predator Ridge
MLS® Listing ID 10333914
Bedrooms 3
Half Baths 1
Condo Fees $658/mo
Originating Board Association of Interior REALTORS®
Year Built 2021
Lot Size 3,484 Sqft
Acres 3484.8
Property Sub-Type Townhouse
Property Description
Location
State BC
Zoning See Remarks
Rooms
Extra Room 1 Lower level 5'4'' x 11'1'' Storage
Extra Room 2 Lower level 5'4'' x 11'1'' Utility room
Extra Room 3 Lower level 16'2'' x 11'4'' Bedroom
Extra Room 4 Lower level 12'5'' x 5'8'' 4pc Bathroom
Extra Room 5 Lower level 11'6'' x 10'7'' Bedroom
Extra Room 6 Lower level 38'8'' x 12'8'' Recreation room
Interior
Heating Forced air
Cooling Central air conditioning
Fireplaces Type Unknown
Exterior
Parking Features Yes
Garage Spaces 2.0
Garage Description 2
View Y/N Yes
View Mountain view, Valley view, View (panoramic)
Total Parking Spaces 4
Private Pool No
Building
Story 2
Sewer Municipal sewage system
Others
Ownership Strata
Virtual Tour https://youriguide.com/11_269_diamond_way_vernon_bc/
"My job is to find and attract mastery-based agents to the office, protect the culture, and make sure everyone is happy! "







