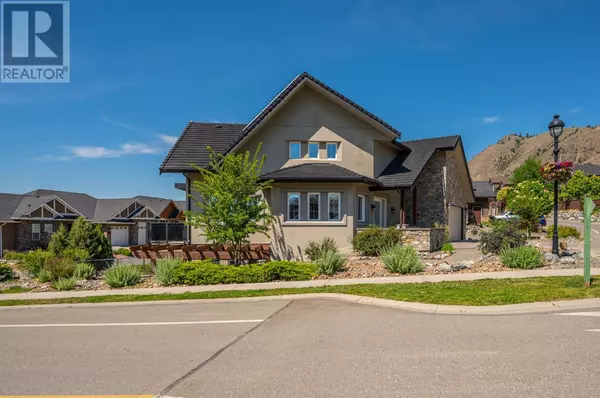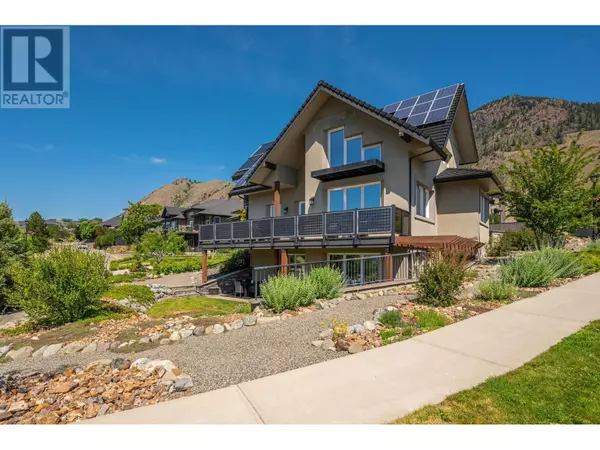3 Beds
3 Baths
3,236 SqFt
3 Beds
3 Baths
3,236 SqFt
Key Details
Property Type Single Family Home
Sub Type Leasehold
Listing Status Active
Purchase Type For Sale
Square Footage 3,236 sqft
Price per Sqft $287
Subdivision Sun Rivers
MLS® Listing ID 10333913
Bedrooms 3
Condo Fees $35/mo
Originating Board Association of Interior REALTORS®
Year Built 2009
Lot Size 8,276 Sqft
Acres 8276.4
Property Sub-Type Leasehold
Property Description
Location
State BC
Zoning Unknown
Rooms
Extra Room 1 Second level 5'0'' x 8'4'' Other
Extra Room 2 Second level 14'0'' x 13'3'' Primary Bedroom
Extra Room 3 Second level 6'7'' x 9'0'' Office
Extra Room 4 Second level Measurements not available 3pc Ensuite bath
Extra Room 5 Basement 12'0'' x 10'0'' Utility room
Extra Room 6 Basement 10'8'' x 5'8'' Other
Interior
Heating Forced air, , See remarks
Cooling Central air conditioning
Flooring Ceramic Tile, Concrete, Other
Fireplaces Type Unknown
Exterior
Parking Features Yes
Garage Spaces 2.0
Garage Description 2
Community Features Pet Restrictions, Pets Allowed With Restrictions
View Y/N No
Roof Type Unknown
Total Parking Spaces 4
Private Pool No
Building
Lot Description Landscaped, Underground sprinkler
Story 3
Sewer Municipal sewage system
Others
Ownership Leasehold
"My job is to find and attract mastery-based agents to the office, protect the culture, and make sure everyone is happy! "







