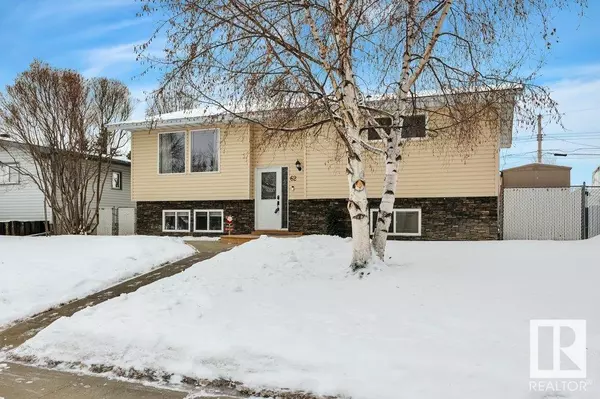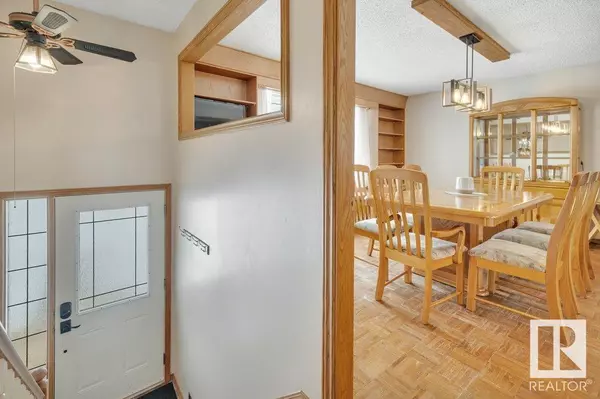5 Beds
2 Baths
984 SqFt
5 Beds
2 Baths
984 SqFt
Key Details
Property Type Single Family Home
Sub Type Freehold
Listing Status Active
Purchase Type For Sale
Square Footage 984 sqft
Price per Sqft $431
Subdivision Devon
MLS® Listing ID E4419888
Style Bi-level
Bedrooms 5
Originating Board REALTORS® Association of Edmonton
Year Built 1975
Lot Size 6,351 Sqft
Acres 6351.0303
Property Sub-Type Freehold
Property Description
Location
State AB
Rooms
Extra Room 1 Basement Measurements not available x 4.5 m Living room
Extra Room 2 Basement Measurements not available x 3 m Bedroom 4
Extra Room 3 Basement Measurements not available x 3.3 m Bedroom 5
Extra Room 4 Main level Measurements not available x 4.5 m Dining room
Extra Room 5 Main level Measurements not available x 5 m Kitchen
Extra Room 6 Main level Measurements not available x 3.5 m Primary Bedroom
Interior
Heating Forced air
Fireplaces Type Unknown
Exterior
Parking Features Yes
Fence Fence
View Y/N No
Private Pool No
Building
Architectural Style Bi-level
Others
Ownership Freehold
Virtual Tour https://youriguide.com/kuqqt_62_maligne_dr_devon_ab/
"My job is to find and attract mastery-based agents to the office, protect the culture, and make sure everyone is happy! "







