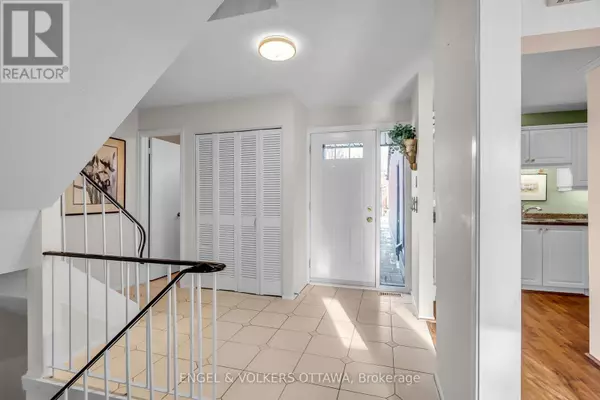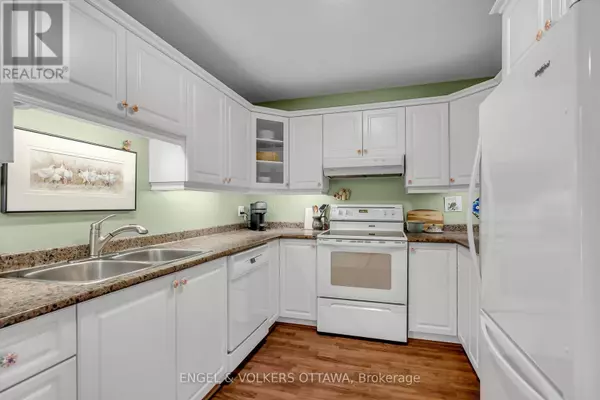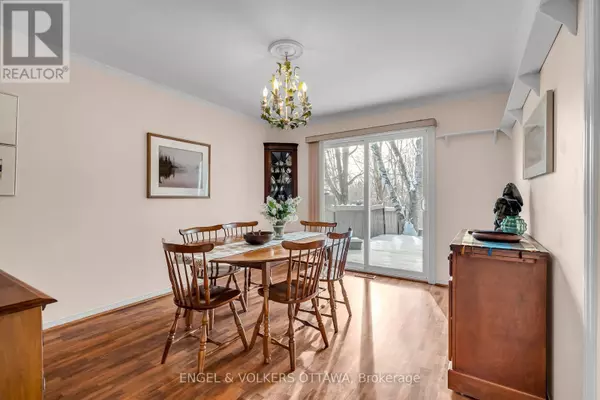3 Beds
3 Baths
1,399 SqFt
3 Beds
3 Baths
1,399 SqFt
OPEN HOUSE
Sun Feb 16, 2:00pm - 4:00pm
Key Details
Property Type Townhouse
Sub Type Townhouse
Listing Status Active
Purchase Type For Sale
Square Footage 1,399 sqft
Price per Sqft $375
Subdivision 7605 - Arlington Woods
MLS® Listing ID X11949843
Bedrooms 3
Half Baths 2
Condo Fees $613/mo
Originating Board Ottawa Real Estate Board
Property Sub-Type Townhouse
Property Description
Location
State ON
Rooms
Extra Room 1 Second level 0.55 m X 1.6 m Bathroom
Extra Room 2 Second level 2.01 m X 1.75 m Bathroom
Extra Room 3 Second level 3.53 m X 6.35 m Primary Bedroom
Extra Room 4 Second level 3.3 m X 3.15 m Bedroom 2
Extra Room 5 Second level 3.01 m X 2.98 m Bedroom 3
Extra Room 6 Lower level 3.41 m X 3.18 m Laundry room
Interior
Heating Forced air
Cooling Central air conditioning
Exterior
Parking Features Yes
Community Features Pet Restrictions
View Y/N No
Total Parking Spaces 2
Private Pool No
Building
Story 2
Others
Ownership Condominium/Strata
Virtual Tour https://my.matterport.com/show/?m=CGYot6LsN4D&brand=0&mls=1&
"My job is to find and attract mastery-based agents to the office, protect the culture, and make sure everyone is happy! "







