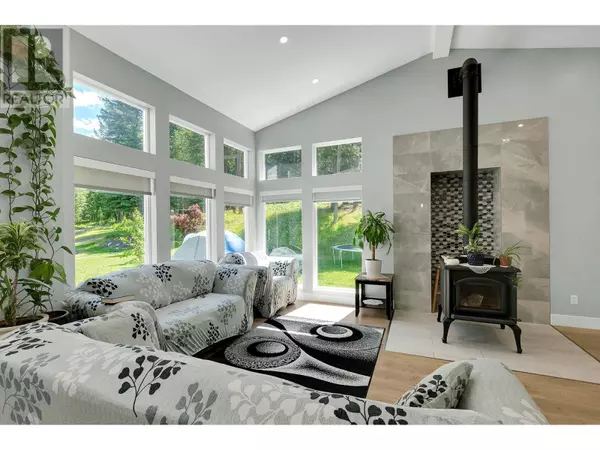5 Beds
4 Baths
3,245 SqFt
5 Beds
4 Baths
3,245 SqFt
Key Details
Property Type Single Family Home
Sub Type Freehold
Listing Status Active
Purchase Type For Sale
Square Footage 3,245 sqft
Price per Sqft $269
Subdivision Clearwater
MLS® Listing ID 10334068
Style Split level entry
Bedrooms 5
Half Baths 1
Originating Board Association of Interior REALTORS®
Year Built 1994
Lot Size 9.880 Acres
Acres 430372.8
Property Sub-Type Freehold
Property Description
Location
State BC
Zoning Unknown
Rooms
Extra Room 1 Second level 16'1'' x 13'2'' Family room
Extra Room 2 Second level 12'1'' x 10'6'' Bedroom
Extra Room 3 Second level 11'11'' x 12'1'' Bedroom
Extra Room 4 Second level Measurements not available 4pc Bathroom
Extra Room 5 Basement 8'2'' x 12'2'' Storage
Extra Room 6 Basement 7'3'' x 7'9'' Other
Interior
Heating Baseboard heaters, In Floor Heating, Heat Pump, Hot Water, Radiant heat, , Stove
Cooling Wall unit
Flooring Ceramic Tile, Laminate, Mixed Flooring
Fireplaces Type Conventional
Exterior
Parking Features Yes
Garage Spaces 2.0
Garage Description 2
Fence Fence, Page Wire
Community Features Pets Allowed
View Y/N Yes
View Mountain view, Valley view, View (panoramic)
Roof Type Unknown
Total Parking Spaces 2
Private Pool No
Building
Lot Description Landscaped
Story 3
Architectural Style Split level entry
Others
Ownership Freehold
"My job is to find and attract mastery-based agents to the office, protect the culture, and make sure everyone is happy! "







