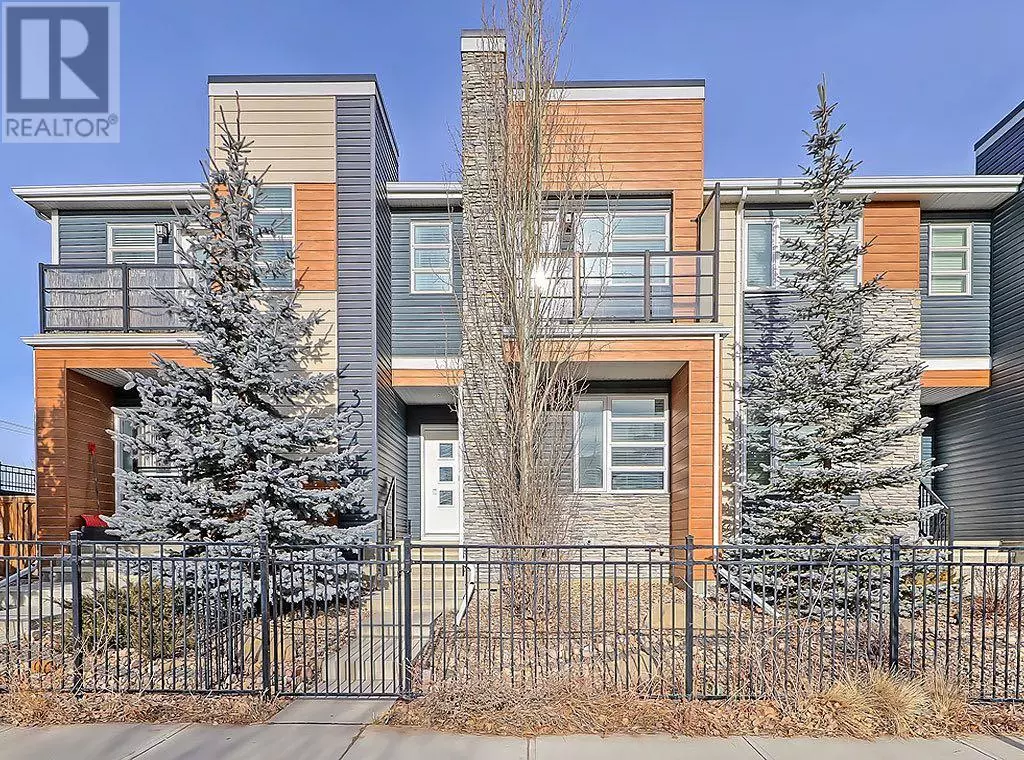2 Beds
3 Baths
1,341 SqFt
2 Beds
3 Baths
1,341 SqFt
Key Details
Property Type Townhouse
Sub Type Townhouse
Listing Status Active
Purchase Type For Sale
Square Footage 1,341 sqft
Price per Sqft $340
Subdivision Midtown
MLS® Listing ID A2191578
Bedrooms 2
Half Baths 1
Originating Board Calgary Real Estate Board
Year Built 2016
Lot Size 2,037 Sqft
Acres 2037.6083
Property Sub-Type Townhouse
Property Description
Location
State AB
Rooms
Extra Room 1 Second level 12.83 Ft x 11.42 Ft Primary Bedroom
Extra Room 2 Second level 11.00 Ft x 7.42 Ft Other
Extra Room 3 Second level 12.42 Ft x 11.08 Ft Primary Bedroom
Extra Room 4 Second level 7.50 Ft x 4.92 Ft Other
Extra Room 5 Second level 3.33 Ft x 3.10 Ft Laundry room
Extra Room 6 Second level 9.25 Ft x 7.33 Ft 4pc Bathroom
Interior
Heating Forced air,
Cooling None
Flooring Carpeted, Laminate
Exterior
Parking Features Yes
Garage Spaces 2.0
Garage Description 2
Fence Fence
Community Features Golf Course Development
View Y/N No
Total Parking Spaces 4
Private Pool No
Building
Lot Description Landscaped
Story 2
Others
Ownership Freehold
"My job is to find and attract mastery-based agents to the office, protect the culture, and make sure everyone is happy! "







