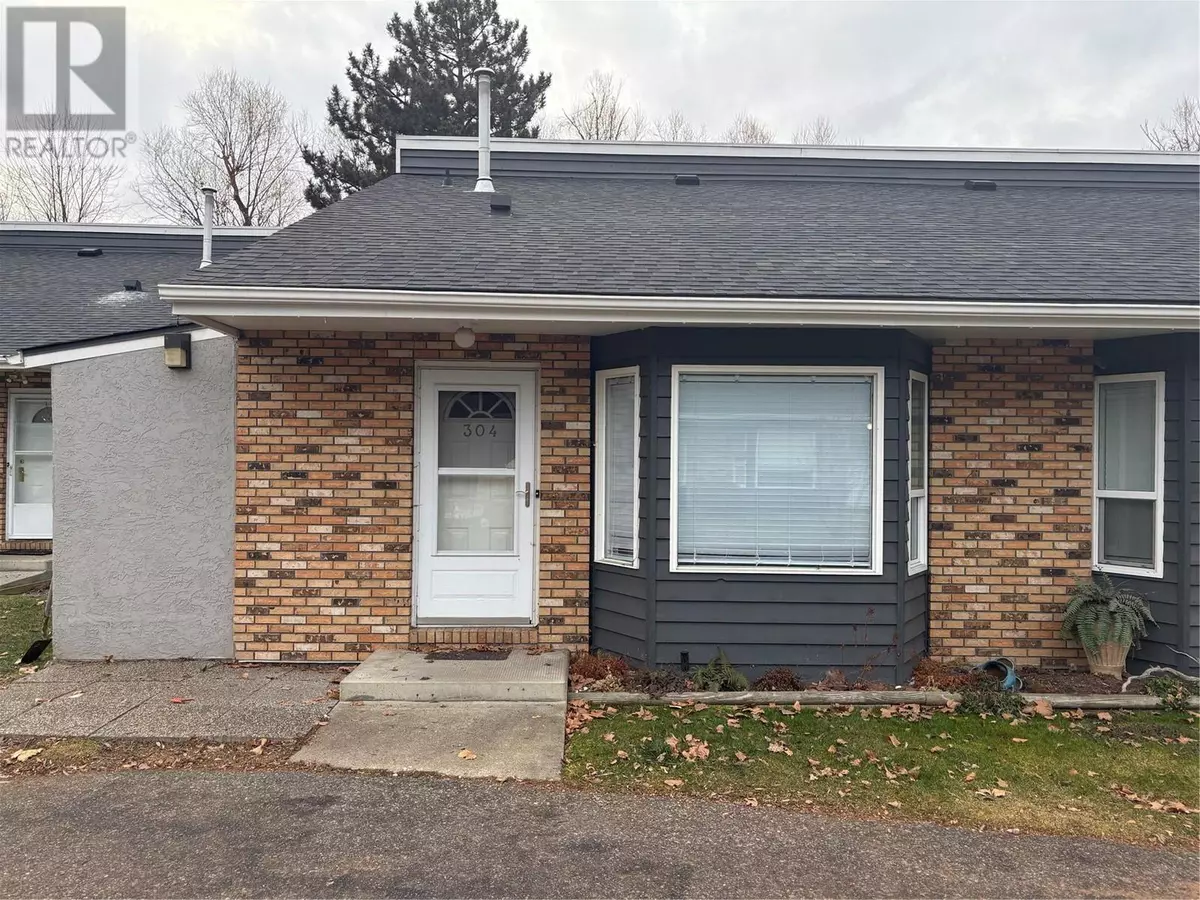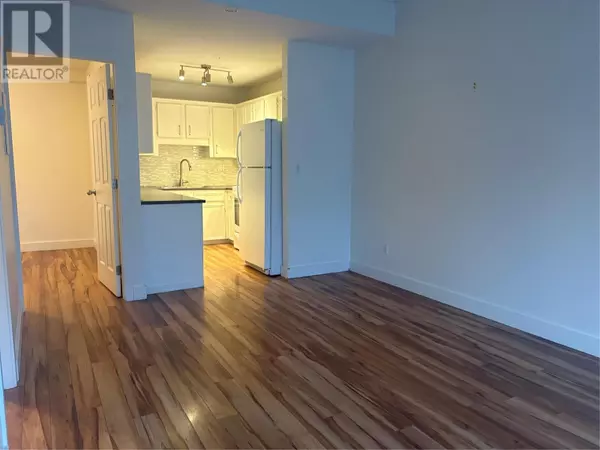2 Beds
2 Baths
846 SqFt
2 Beds
2 Baths
846 SqFt
Key Details
Property Type Townhouse
Sub Type Townhouse
Listing Status Active
Purchase Type For Sale
Square Footage 846 sqft
Price per Sqft $472
Subdivision Lower Mission
MLS® Listing ID 10333888
Bedrooms 2
Condo Fees $286/mo
Originating Board Association of Interior REALTORS®
Year Built 1987
Property Sub-Type Townhouse
Property Description
Location
State BC
Zoning Unknown
Rooms
Extra Room 1 Second level 19'0'' x 11'6'' Primary Bedroom
Extra Room 2 Second level 4'9'' x 7'2'' Full bathroom
Extra Room 3 Main level 11'2'' x 9'3'' Bedroom
Extra Room 4 Main level 10'7'' x 7'6'' Dining room
Extra Room 5 Main level 7'5'' x 9'8'' Kitchen
Extra Room 6 Main level 10'7'' x 10'6'' Living room
Interior
Heating , Forced air, See remarks
Cooling Window air conditioner
Flooring Ceramic Tile, Laminate
Exterior
Parking Features No
Community Features Pets Allowed
View Y/N No
Roof Type Unknown
Total Parking Spaces 1
Private Pool No
Building
Story 2
Sewer Municipal sewage system
Others
Ownership Strata
"My job is to find and attract mastery-based agents to the office, protect the culture, and make sure everyone is happy! "







