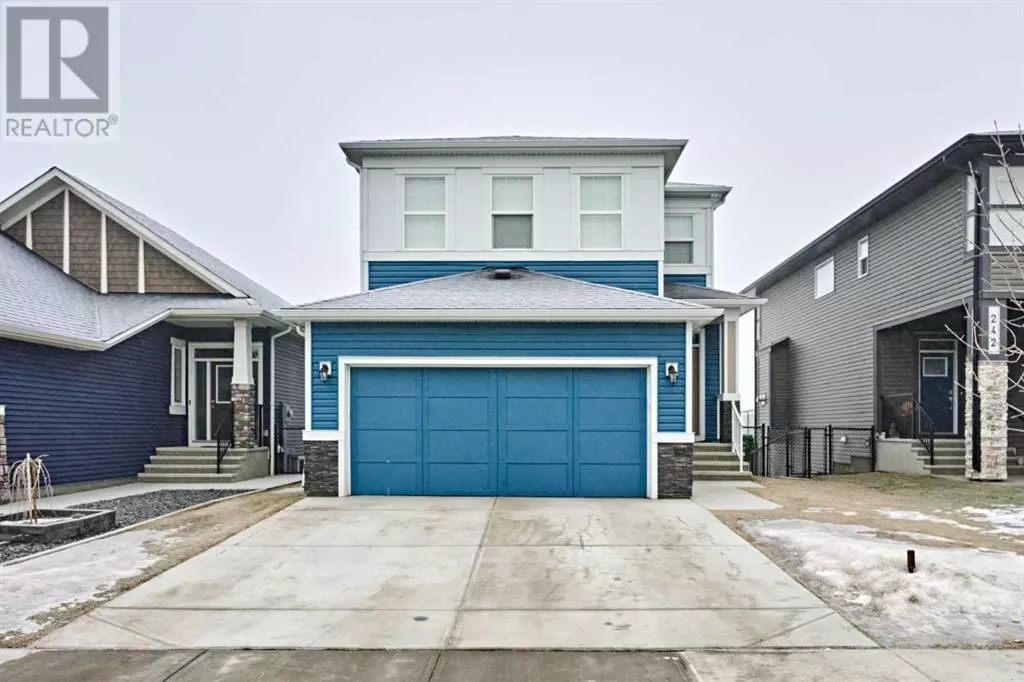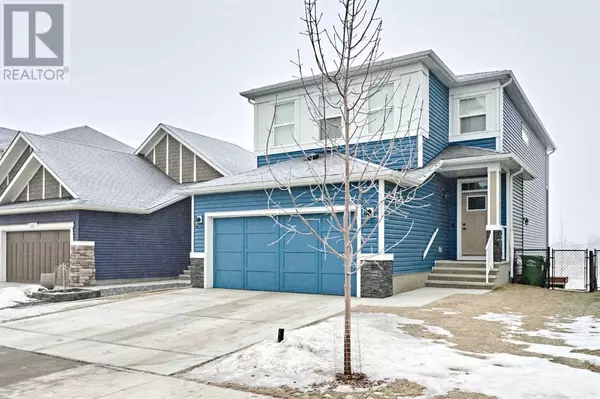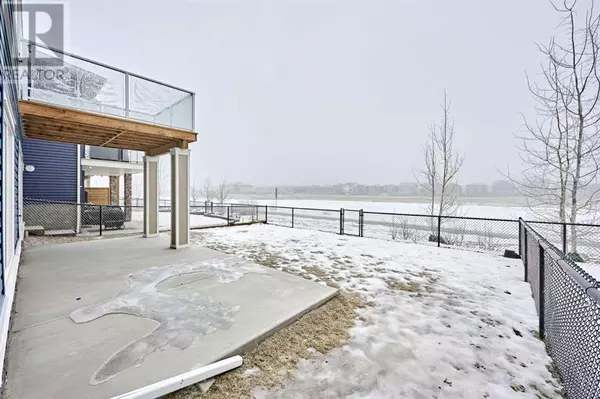3 Beds
3 Baths
2,067 SqFt
3 Beds
3 Baths
2,067 SqFt
Key Details
Property Type Single Family Home
Sub Type Freehold
Listing Status Active
Purchase Type For Sale
Square Footage 2,067 sqft
Price per Sqft $409
Subdivision Pine Creek
MLS® Listing ID A2191500
Bedrooms 3
Half Baths 1
Originating Board Calgary Real Estate Board
Year Built 2021
Lot Size 4,122 Sqft
Acres 4122.5776
Property Sub-Type Freehold
Property Description
Location
State AB
Rooms
Extra Room 1 Second level 14.00 Ft x 13.00 Ft Primary Bedroom
Extra Room 2 Second level 12.92 Ft x 12.33 Ft Bonus Room
Extra Room 3 Second level 10.17 Ft x 10.00 Ft Bedroom
Extra Room 4 Second level 12.50 Ft x 10.00 Ft Bedroom
Extra Room 5 Second level Measurements not available 4pc Bathroom
Extra Room 6 Second level Measurements not available 4pc Bathroom
Interior
Heating Forced air,
Cooling None
Flooring Carpeted, Vinyl Plank
Exterior
Parking Features Yes
Garage Spaces 2.0
Garage Description 2
Fence Fence
View Y/N No
Total Parking Spaces 4
Private Pool No
Building
Lot Description Landscaped, Lawn
Story 2
Others
Ownership Freehold
"My job is to find and attract mastery-based agents to the office, protect the culture, and make sure everyone is happy! "







