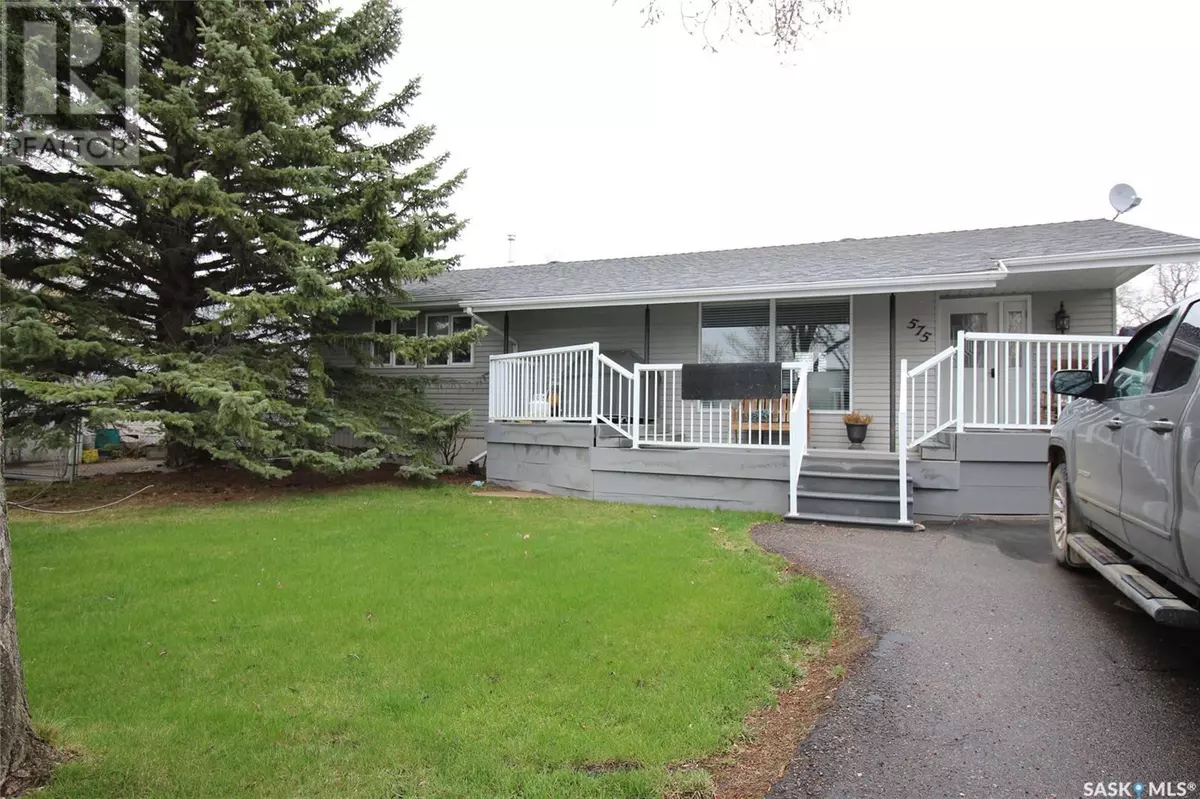4 Beds
3 Baths
1,312 SqFt
4 Beds
3 Baths
1,312 SqFt
Key Details
Property Type Single Family Home
Sub Type Freehold
Listing Status Active
Purchase Type For Sale
Square Footage 1,312 sqft
Price per Sqft $209
MLS® Listing ID SK993977
Style Bungalow
Bedrooms 4
Originating Board Saskatchewan REALTORS® Association
Year Built 1975
Lot Size 5,500 Sqft
Acres 5500.0
Property Sub-Type Freehold
Property Description
Location
State SK
Rooms
Extra Room 1 Basement 16'6'' x 26' Other
Extra Room 2 Basement 8'8'' x 9'10'' 3pc Bathroom
Extra Room 3 Basement 8'10'' x 10'3'' Bonus Room
Extra Room 4 Basement 9'4'' x 12'6'' Bedroom
Extra Room 5 Basement 13'11'' x 12'8'' Utility room
Extra Room 6 Main level 5'5'' x 10'4'' Foyer
Interior
Heating Forced air,
Cooling Central air conditioning
Exterior
Parking Features Yes
Fence Fence
View Y/N No
Private Pool No
Building
Lot Description Lawn, Underground sprinkler
Story 1
Architectural Style Bungalow
Others
Ownership Freehold
Virtual Tour https://access-real-estate-inc.vr-360-tour.com/e/kvoBkr3xwws/e
"My job is to find and attract mastery-based agents to the office, protect the culture, and make sure everyone is happy! "







