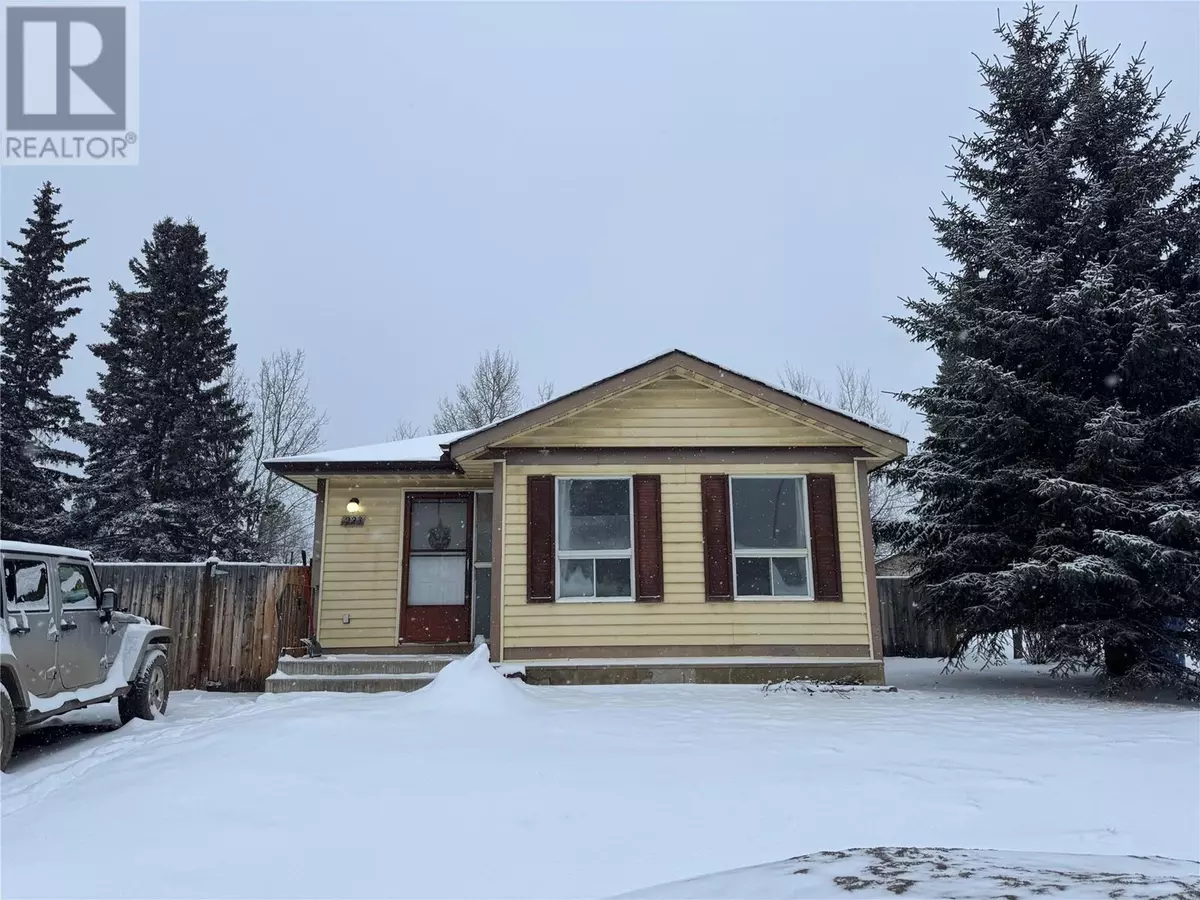3 Beds
1 Bath
1,072 SqFt
3 Beds
1 Bath
1,072 SqFt
Key Details
Property Type Single Family Home
Sub Type Freehold
Listing Status Active
Purchase Type For Sale
Square Footage 1,072 sqft
Price per Sqft $195
Subdivision Tumbler Ridge
MLS® Listing ID 10333986
Style Bungalow
Bedrooms 3
Originating Board Association of Interior REALTORS®
Year Built 1982
Lot Size 8,276 Sqft
Acres 8276.4
Property Description
Location
State BC
Zoning Unknown
Rooms
Extra Room 1 Basement 40'0'' x 22'0'' Unfinished Room
Extra Room 2 Main level 10'9'' x 7'1'' Dining room
Extra Room 3 Main level 14'6'' x 12'2'' Living room
Extra Room 4 Main level 9'4'' x 14'11'' Kitchen
Extra Room 5 Main level 15'11'' x 10'3'' Primary Bedroom
Extra Room 6 Main level 8'9'' x 11'2'' Bedroom
Interior
Heating Forced air, See remarks
Fireplaces Type Conventional
Exterior
Parking Features No
View Y/N No
Roof Type Unknown
Private Pool No
Building
Lot Description Landscaped
Story 1
Sewer Municipal sewage system
Architectural Style Bungalow
Others
Ownership Freehold
"My job is to find and attract mastery-based agents to the office, protect the culture, and make sure everyone is happy! "







