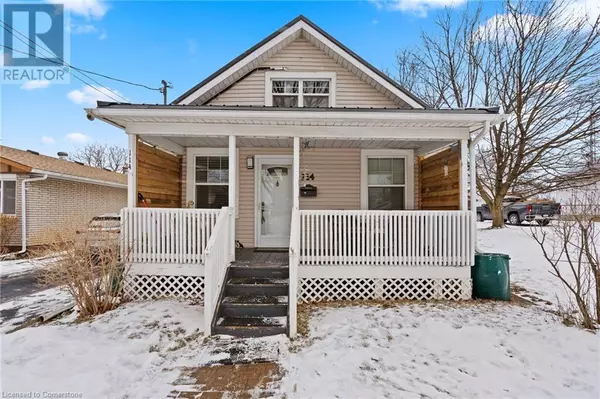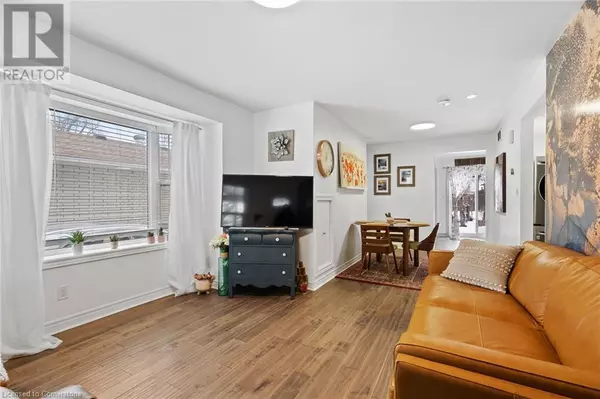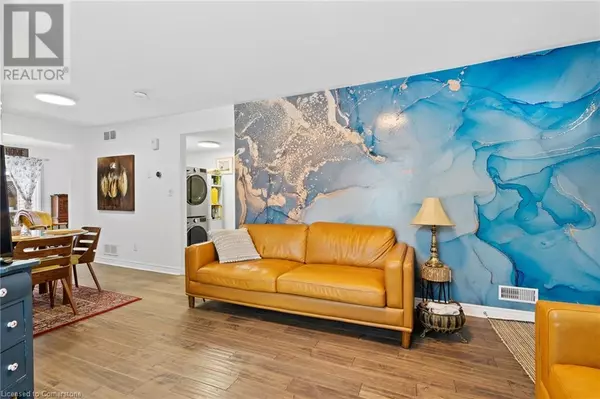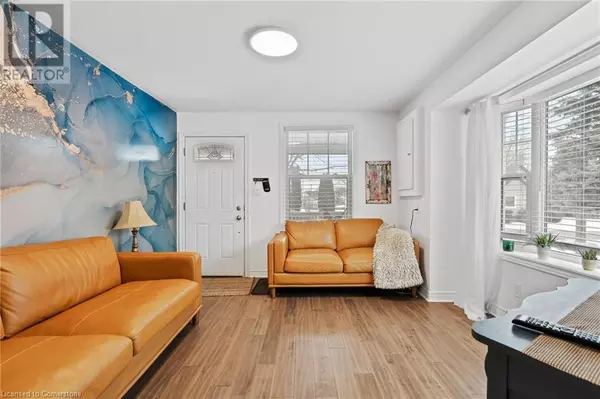2 Beds
2 Baths
1,200 SqFt
2 Beds
2 Baths
1,200 SqFt
Key Details
Property Type Single Family Home
Sub Type Freehold
Listing Status Active
Purchase Type For Sale
Square Footage 1,200 sqft
Price per Sqft $407
Subdivision 556 - Allanburg/Thorold South
MLS® Listing ID 40694867
Bedrooms 2
Half Baths 1
Originating Board Cornerstone - Hamilton-Burlington
Property Sub-Type Freehold
Property Description
Location
State ON
Rooms
Extra Room 1 Second level Measurements not available 2pc Bathroom
Extra Room 2 Second level 15'2'' x 14'10'' Bedroom
Extra Room 3 Main level 22'11'' x 12'0'' Living room/Dining room
Extra Room 4 Main level 15'6'' x 10'2'' Kitchen
Extra Room 5 Main level 6'0'' x 6'0'' Pantry
Extra Room 6 Main level Measurements not available 3pc Bathroom
Interior
Heating Forced air, Heat Pump,
Cooling Central air conditioning
Exterior
Parking Features No
Community Features Quiet Area, Community Centre
View Y/N No
Total Parking Spaces 4
Private Pool No
Building
Story 1.5
Sewer Municipal sewage system
Others
Ownership Freehold
"My job is to find and attract mastery-based agents to the office, protect the culture, and make sure everyone is happy! "







