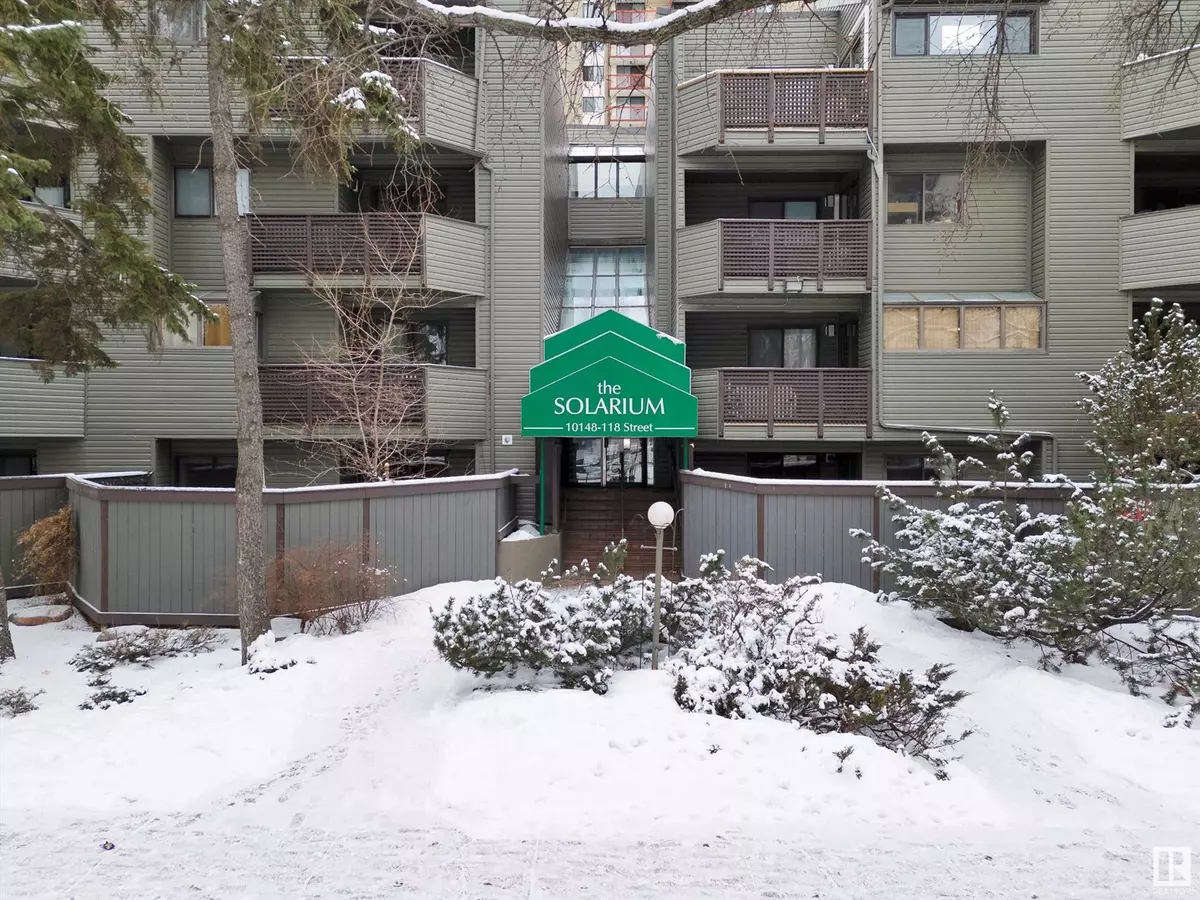1 Bed
1 Bath
662 SqFt
1 Bed
1 Bath
662 SqFt
Key Details
Property Type Condo
Sub Type Condominium/Strata
Listing Status Active
Purchase Type For Sale
Square Footage 662 sqft
Price per Sqft $237
Subdivision Wîhkwêntôwin
MLS® Listing ID E4419991
Bedrooms 1
Condo Fees $626/mo
Originating Board REALTORS® Association of Edmonton
Year Built 1979
Lot Size 447 Sqft
Acres 447.88632
Property Sub-Type Condominium/Strata
Property Description
Location
State AB
Rooms
Extra Room 1 Main level 5.55 m X 3.51 m Living room
Extra Room 2 Main level 2.04 m X 2.9 m Dining room
Extra Room 3 Main level 2.18 m X 2.78 m Kitchen
Extra Room 4 Main level 3.59 m X 4.17 m Primary Bedroom
Interior
Heating Baseboard heaters
Fireplaces Type Unknown
Exterior
Parking Features Yes
View Y/N No
Private Pool No
Others
Ownership Condominium/Strata
"My job is to find and attract mastery-based agents to the office, protect the culture, and make sure everyone is happy! "







