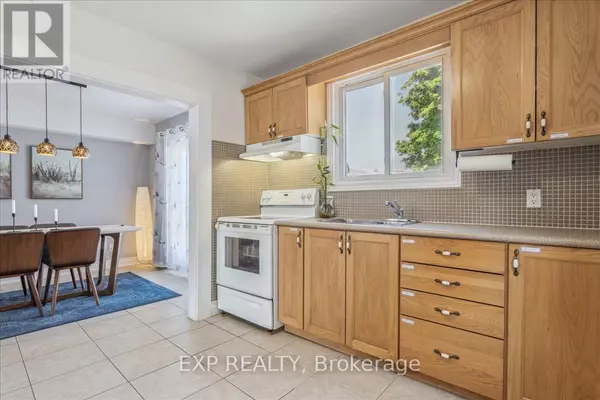4 Beds
3 Baths
1,099 SqFt
4 Beds
3 Baths
1,099 SqFt
OPEN HOUSE
Sat Feb 22, 2:00pm - 4:00pm
Key Details
Property Type Single Family Home
Sub Type Freehold
Listing Status Active
Purchase Type For Sale
Square Footage 1,099 sqft
Price per Sqft $507
MLS® Listing ID X11950998
Bedrooms 4
Half Baths 1
Originating Board Toronto Regional Real Estate Board
Property Sub-Type Freehold
Property Description
Location
State ON
Rooms
Extra Room 1 Second level 2.66 m X 3.99 m Bedroom 2
Extra Room 2 Second level 2.66 m X 4.28 m Bedroom 3
Extra Room 3 Main level 3.29 m X 4.41 m Living room
Extra Room 4 Main level 2.92 m X 3.42 m Dining room
Extra Room 5 Main level 2.92 m X 5.15 m Kitchen
Extra Room 6 Main level 2.92 m X 3.22 m Primary Bedroom
Interior
Heating Heat Pump
Cooling Central air conditioning
Exterior
Parking Features Yes
View Y/N No
Total Parking Spaces 2
Private Pool No
Building
Story 1.5
Sewer Sanitary sewer
Others
Ownership Freehold
"My job is to find and attract mastery-based agents to the office, protect the culture, and make sure everyone is happy! "







