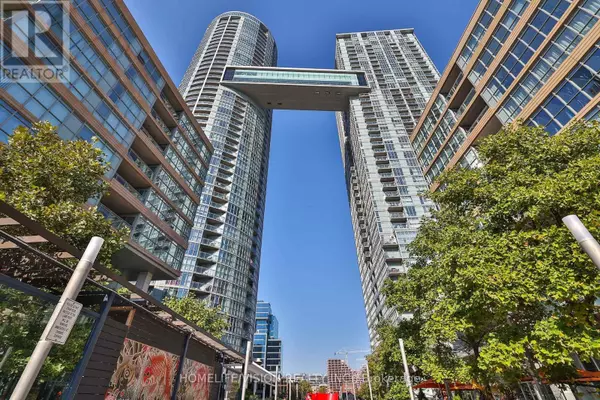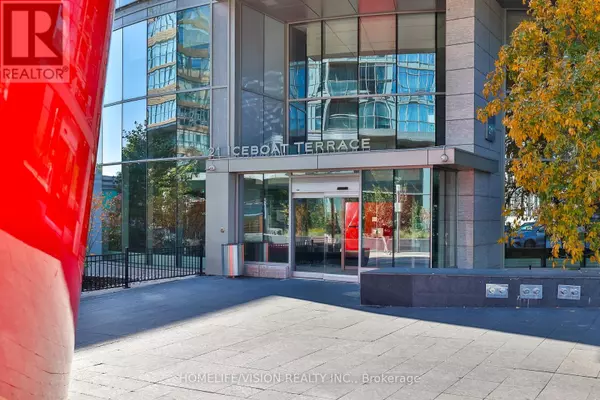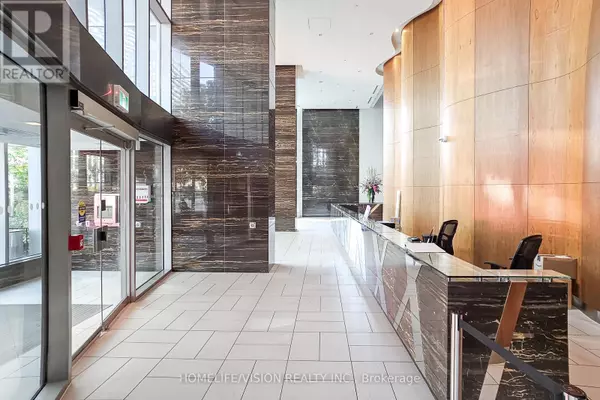3 Beds
3 Baths
1,399 SqFt
3 Beds
3 Baths
1,399 SqFt
Key Details
Property Type Condo
Sub Type Condominium/Strata
Listing Status Active
Purchase Type For Sale
Square Footage 1,399 sqft
Price per Sqft $1,107
Subdivision Waterfront Communities C1
MLS® Listing ID C11951145
Bedrooms 3
Half Baths 1
Condo Fees $1,280/mo
Originating Board Toronto Regional Real Estate Board
Property Sub-Type Condominium/Strata
Property Description
Location
State ON
Rooms
Extra Room 1 Ground level 5.91 m X 3.56 m Living room
Extra Room 2 Ground level 6.1 m X 3 m Dining room
Extra Room 3 Ground level 6.1 m X 3 m Kitchen
Extra Room 4 Ground level 6.54 m X 3.39 m Family room
Extra Room 5 Ground level 5.8 m X 2.77 m Primary Bedroom
Extra Room 6 Ground level 4.19 m X 2.77 m Bedroom 2
Interior
Heating Forced air
Cooling Central air conditioning
Flooring Hardwood
Exterior
Parking Features Yes
Community Features Pets not Allowed, Community Centre
View Y/N Yes
View View
Total Parking Spaces 2
Private Pool No
Others
Ownership Condominium/Strata
"My job is to find and attract mastery-based agents to the office, protect the culture, and make sure everyone is happy! "







