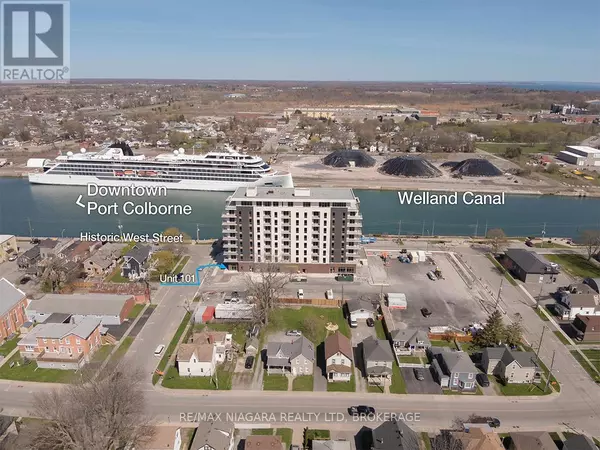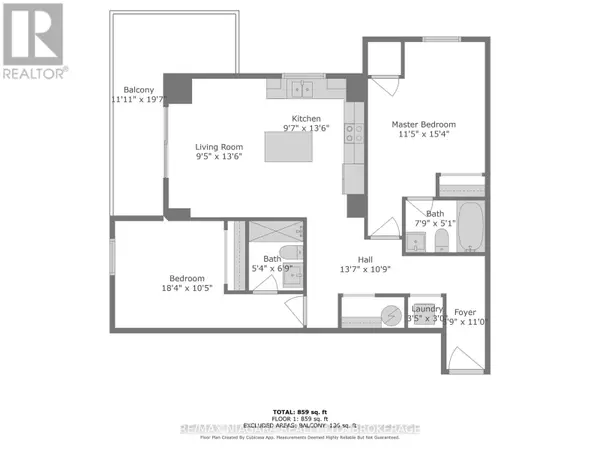2 Beds
2 Baths
899 SqFt
2 Beds
2 Baths
899 SqFt
Key Details
Property Type Condo
Sub Type Condominium/Strata
Listing Status Active
Purchase Type For Sale
Square Footage 899 sqft
Price per Sqft $639
MLS® Listing ID X11951195
Bedrooms 2
Condo Fees $425/mo
Originating Board Niagara Association of REALTORS®
Property Sub-Type Condominium/Strata
Property Description
Location
State ON
Lake Name WELLAND CANAL
Rooms
Extra Room 1 Main level 2.87 m X 4.11 m Living room
Extra Room 2 Main level 2.92 m X 4.11 m Kitchen
Extra Room 3 Main level 5.59 m X 3.17 m Bedroom
Extra Room 4 Main level 3.48 m X 4.67 m Bedroom 2
Extra Room 5 Main level 4.14 m X 3.28 m Foyer
Interior
Heating Forced air
Cooling Central air conditioning
Exterior
Parking Features No
Community Features Pet Restrictions
View Y/N No
Total Parking Spaces 2
Private Pool No
Building
Water WELLAND CANAL
Others
Ownership Condominium/Strata
Virtual Tour https://youtu.be/3EyZ9eFZsUU
"My job is to find and attract mastery-based agents to the office, protect the culture, and make sure everyone is happy! "







