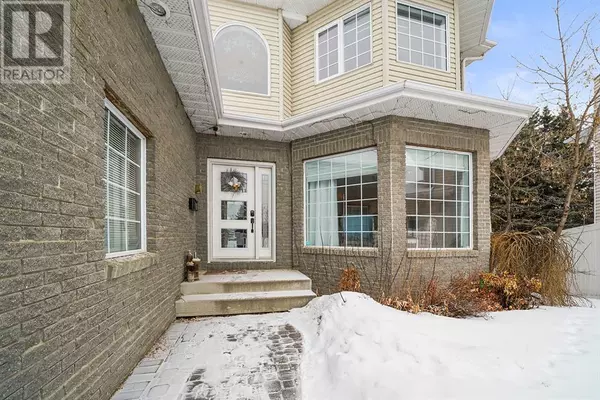5 Beds
4 Baths
3,417 SqFt
5 Beds
4 Baths
3,417 SqFt
OPEN HOUSE
Sat Feb 22, 2:00pm - 4:00pm
Key Details
Property Type Single Family Home
Sub Type Freehold
Listing Status Active
Purchase Type For Sale
Square Footage 3,417 sqft
Price per Sqft $285
Subdivision Deer Park Village
MLS® Listing ID A2191643
Bedrooms 5
Half Baths 1
Originating Board Central Alberta REALTORS® Association
Year Built 1990
Lot Size 10,188 Sqft
Acres 10188.0
Property Sub-Type Freehold
Property Description
Location
State AB
Rooms
Extra Room 1 Lower level 13.17 Ft x 5.25 Ft 3pc Bathroom
Extra Room 2 Lower level 13.67 Ft x 15.50 Ft Bedroom
Extra Room 3 Lower level 44.42 Ft x 26.00 Ft Family room
Extra Room 4 Lower level 13.75 Ft x 9.50 Ft Storage
Extra Room 5 Lower level 13.25 Ft x 8.92 Ft Furnace
Extra Room 6 Main level 5.75 Ft x 7.50 Ft 2pc Bathroom
Interior
Heating Forced air, , In Floor Heating
Cooling Central air conditioning
Flooring Carpeted, Ceramic Tile, Hardwood
Fireplaces Number 3
Exterior
Parking Features Yes
Garage Spaces 2.0
Garage Description 2
Fence Fence
View Y/N No
Total Parking Spaces 4
Private Pool No
Building
Lot Description Underground sprinkler
Story 2
Others
Ownership Freehold
Virtual Tour https://youriguide.com/15_dickenson_close_red_deer_ab/
"My job is to find and attract mastery-based agents to the office, protect the culture, and make sure everyone is happy! "







