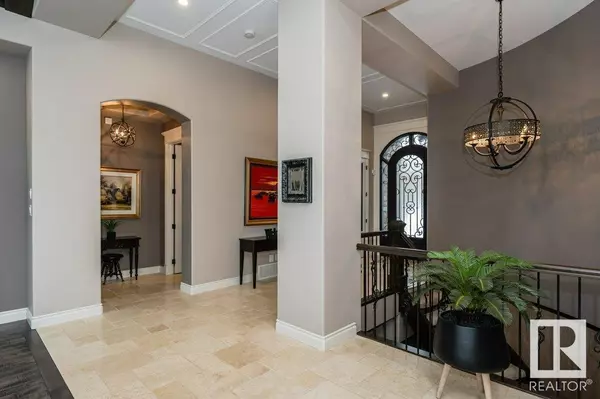4 Beds
4 Baths
2,284 SqFt
4 Beds
4 Baths
2,284 SqFt
Key Details
Property Type Single Family Home
Sub Type Freehold
Listing Status Active
Purchase Type For Sale
Square Footage 2,284 sqft
Price per Sqft $655
Subdivision Keswick Area
MLS® Listing ID E4420039
Style Bungalow
Bedrooms 4
Half Baths 1
Originating Board REALTORS® Association of Edmonton
Year Built 2015
Lot Size 7,309 Sqft
Acres 7309.018
Property Sub-Type Freehold
Property Description
Location
State AB
Rooms
Extra Room 1 Lower level 3.53 m X 5.77 m Family room
Extra Room 2 Lower level 4.88 m X 4.97 m Den
Extra Room 3 Lower level 3.4 m X 4.1 m Bedroom 3
Extra Room 4 Lower level 3.5 m X 4.12 m Bedroom 4
Extra Room 5 Lower level 7.23 m X 5.4 m Recreation room
Extra Room 6 Lower level 2.06 m X 4.95 m Storage
Interior
Heating Forced air, In Floor Heating
Cooling Central air conditioning
Fireplaces Type Unknown
Exterior
Parking Features Yes
Fence Fence
View Y/N Yes
View Lake view
Total Parking Spaces 6
Private Pool No
Building
Story 1
Architectural Style Bungalow
Others
Ownership Freehold
"My job is to find and attract mastery-based agents to the office, protect the culture, and make sure everyone is happy! "







