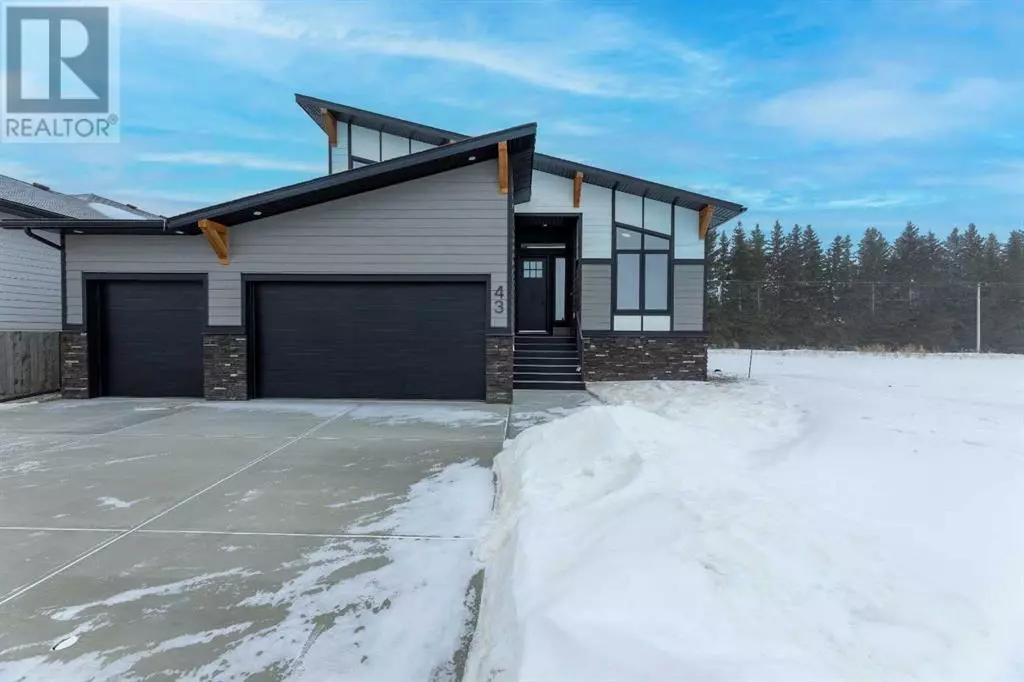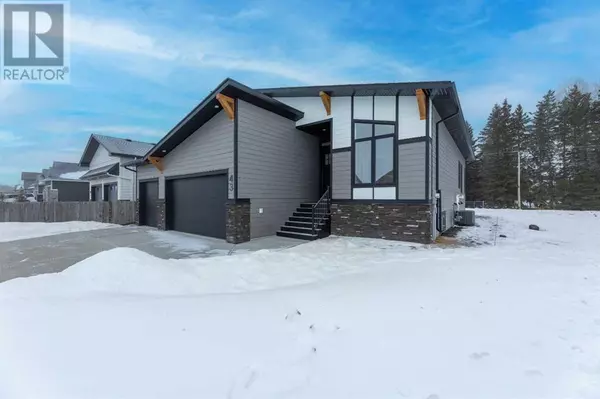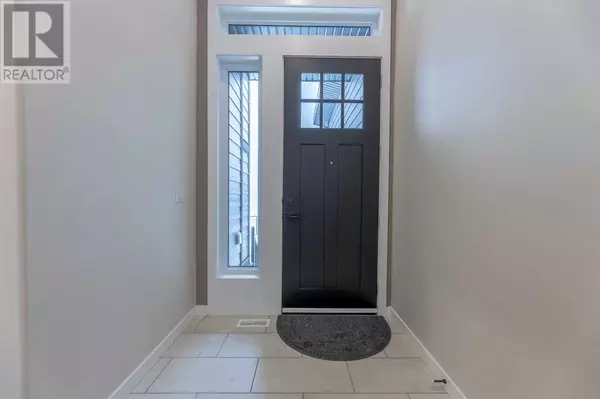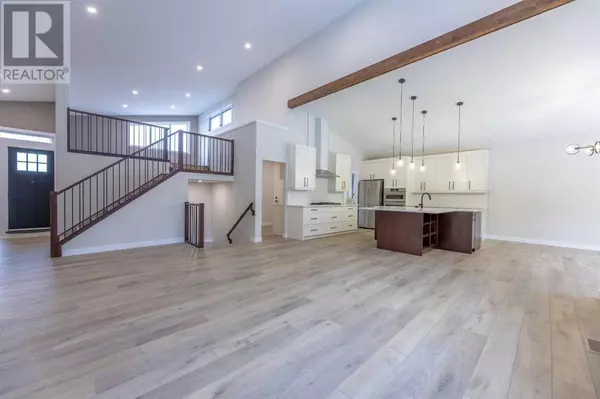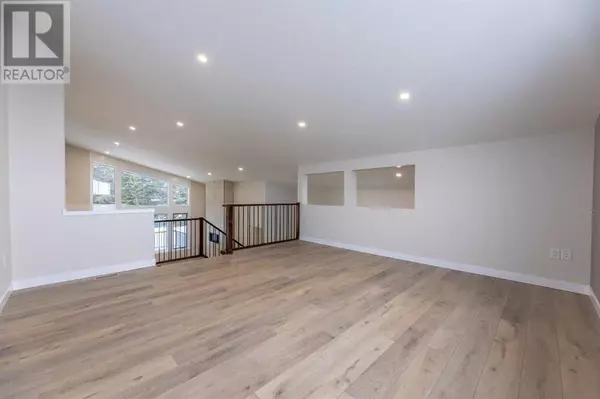4 Beds
3 Baths
2,079 SqFt
4 Beds
3 Baths
2,079 SqFt
Key Details
Property Type Single Family Home
Sub Type Freehold
Listing Status Active
Purchase Type For Sale
Square Footage 2,079 sqft
Price per Sqft $505
MLS® Listing ID A2190660
Style Bungalow
Bedrooms 4
Originating Board Calgary Real Estate Board
Lot Size 7,598 Sqft
Acres 7598.0
Property Sub-Type Freehold
Property Description
Location
State AB
Rooms
Extra Room 1 Second level 15.58 Ft x 15.75 Ft Bonus Room
Extra Room 2 Lower level 20.00 Ft x 12.75 Ft Recreational, Games room
Extra Room 3 Lower level 17.42 Ft x 22.25 Ft Family room
Extra Room 4 Lower level 6.50 Ft x 7.50 Ft Storage
Extra Room 5 Lower level 14.50 Ft x 10.83 Ft Bedroom
Extra Room 6 Lower level 4.83 Ft x 9.00 Ft 4pc Bathroom
Interior
Heating Forced air, , In Floor Heating
Cooling None
Flooring Carpeted, Ceramic Tile, Vinyl Plank
Fireplaces Number 1
Exterior
Parking Features Yes
Garage Spaces 3.0
Garage Description 3
Fence Not fenced
View Y/N No
Total Parking Spaces 5
Private Pool No
Building
Story 1
Architectural Style Bungalow
Others
Ownership Freehold
"My job is to find and attract mastery-based agents to the office, protect the culture, and make sure everyone is happy! "

