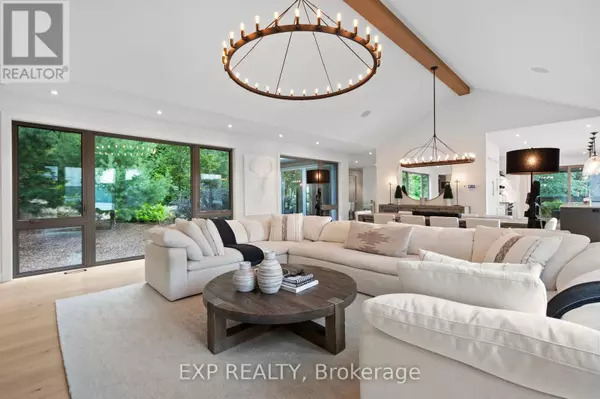6 Beds
5 Baths
3,499 SqFt
6 Beds
5 Baths
3,499 SqFt
Key Details
Property Type Single Family Home
Sub Type Freehold
Listing Status Active
Purchase Type For Sale
Square Footage 3,499 sqft
Price per Sqft $1,857
MLS® Listing ID X11952122
Style Raised bungalow
Bedrooms 6
Half Baths 1
Condo Fees $230/mo
Originating Board Toronto Regional Real Estate Board
Property Sub-Type Freehold
Property Description
Location
State ON
Lake Name Vernon
Rooms
Extra Room 1 Second level 4.57 m X 3.99 m Loft
Extra Room 2 Lower level 6.7 m X 6.4 m Recreational, Games room
Extra Room 3 Lower level 3.3 m X 4.5 m Bedroom 2
Extra Room 4 Lower level 3.9 m X 4.5 m Bedroom 3
Extra Room 5 Lower level 4.5 m X 3.3 m Bedroom 4
Extra Room 6 Main level 7.4 m X 4.8 m Kitchen
Interior
Heating Forced air
Cooling Central air conditioning
Exterior
Parking Features Yes
View Y/N Yes
View View, View of water, Lake view, Direct Water View
Total Parking Spaces 15
Private Pool No
Building
Lot Description Landscaped, Lawn sprinkler
Story 1
Sewer Septic System
Water Vernon
Architectural Style Raised bungalow
Others
Ownership Freehold
Virtual Tour https://listings.realtyphotohaus.ca/sites/qaamgvm/unbranded
"My job is to find and attract mastery-based agents to the office, protect the culture, and make sure everyone is happy! "







