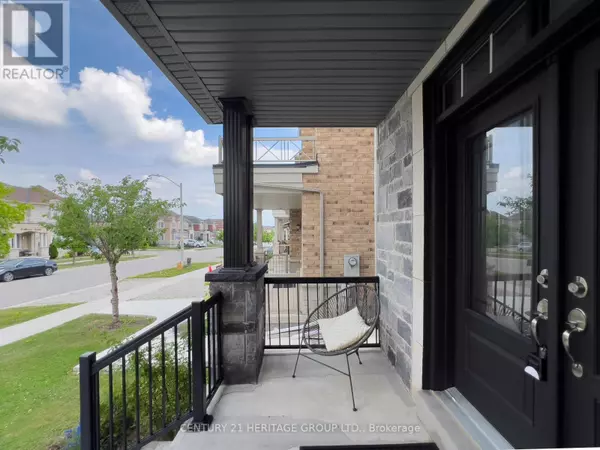4 Beds
4 Baths
2,499 SqFt
4 Beds
4 Baths
2,499 SqFt
Key Details
Property Type Single Family Home
Sub Type Freehold
Listing Status Active
Purchase Type For Sale
Square Footage 2,499 sqft
Price per Sqft $639
Subdivision Bradford
MLS® Listing ID N11952229
Bedrooms 4
Half Baths 1
Originating Board Toronto Regional Real Estate Board
Property Sub-Type Freehold
Property Description
Location
State ON
Rooms
Extra Room 1 Second level 5.67 m X 3.66 m Primary Bedroom
Extra Room 2 Second level 3.54 m X 3.35 m Bedroom 2
Extra Room 3 Second level 4.45 m X 3.23 m Bedroom 3
Extra Room 4 Second level 3.35 m X 3.35 m Bedroom 4
Extra Room 5 Second level 2.13 m X 3.6 m Laundry room
Extra Room 6 Main level 5.18 m X 3.66 m Great room
Interior
Heating Forced air
Cooling Central air conditioning
Flooring Hardwood
Exterior
Parking Features Yes
Fence Fenced yard
View Y/N No
Total Parking Spaces 4
Private Pool No
Building
Lot Description Landscaped
Story 2
Sewer Sanitary sewer
Others
Ownership Freehold
Virtual Tour https://show.tours/v/YKJjCbt
"My job is to find and attract mastery-based agents to the office, protect the culture, and make sure everyone is happy! "







