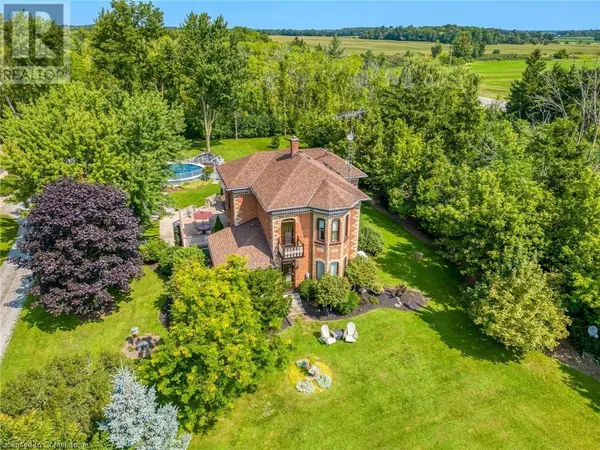2 Beds
2 Baths
1,922 SqFt
2 Beds
2 Baths
1,922 SqFt
Key Details
Property Type Single Family Home
Sub Type Freehold
Listing Status Active
Purchase Type For Sale
Square Footage 1,922 sqft
Price per Sqft $520
Subdivision Hagersville
MLS® Listing ID 40695427
Style 2 Level
Bedrooms 2
Originating Board Cornerstone - Hamilton-Burlington
Lot Size 16.760 Acres
Acres 730065.6
Property Sub-Type Freehold
Property Description
Location
State ON
Rooms
Extra Room 1 Second level 10'11'' x 3'9'' Laundry room
Extra Room 2 Second level 14'5'' x 9'7'' 5pc Bathroom
Extra Room 3 Second level 10'11'' x 18'4'' Bedroom
Extra Room 4 Basement 10'4'' x 15'2'' Storage
Extra Room 5 Main level 9'7'' x 10'5'' Bedroom
Extra Room 6 Main level 7'5'' x 7'9'' 4pc Bathroom
Interior
Heating Forced air,
Cooling Central air conditioning
Exterior
Parking Features Yes
View Y/N No
Total Parking Spaces 26
Private Pool Yes
Building
Story 2
Sewer Septic System
Architectural Style 2 Level
Others
Ownership Freehold
Virtual Tour https://media.hyperfocusmedia.ca/sites/venenar/unbranded
"My job is to find and attract mastery-based agents to the office, protect the culture, and make sure everyone is happy! "







