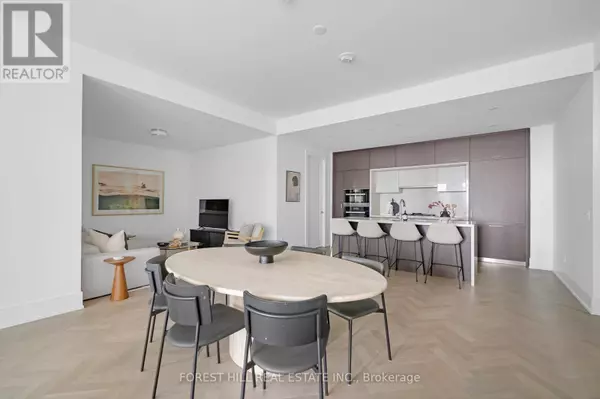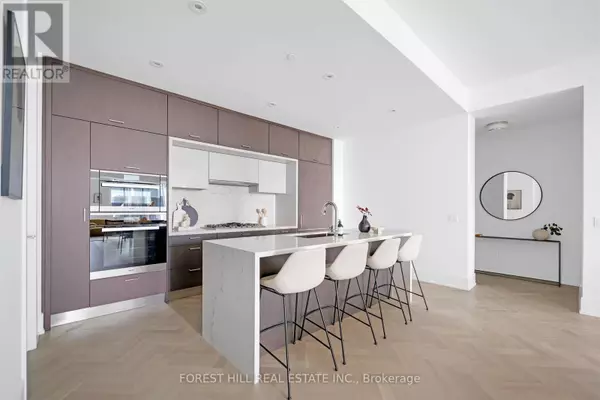3 Beds
3 Baths
1,599 SqFt
3 Beds
3 Baths
1,599 SqFt
Key Details
Property Type Condo
Sub Type Condominium/Strata
Listing Status Active
Purchase Type For Sale
Square Footage 1,599 sqft
Price per Sqft $1,181
Subdivision Waterfront Communities C1
MLS® Listing ID C11952494
Bedrooms 3
Half Baths 1
Condo Fees $2,151/mo
Originating Board Toronto Regional Real Estate Board
Property Sub-Type Condominium/Strata
Property Description
Location
State ON
Rooms
Extra Room 1 Flat 2.2 m X 2.4 m Foyer
Extra Room 2 Flat 4.2 m X 4.7 m Kitchen
Extra Room 3 Flat 4.7 m X 5.7 m Living room
Extra Room 4 Flat 3.7 m X 4.7 m Dining room
Extra Room 5 Flat 3.4 m X 3.5 m Den
Extra Room 6 Flat 3.3 m X 4.1 m Primary Bedroom
Interior
Heating Forced air
Cooling Central air conditioning
Flooring Hardwood
Exterior
Parking Features Yes
Community Features Pet Restrictions
View Y/N No
Total Parking Spaces 2
Private Pool No
Others
Ownership Condominium/Strata
"My job is to find and attract mastery-based agents to the office, protect the culture, and make sure everyone is happy! "







