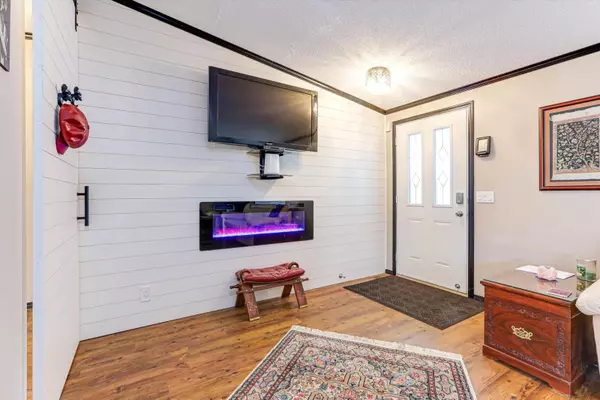3 Beds
2 Baths
1,084 SqFt
3 Beds
2 Baths
1,084 SqFt
Key Details
Property Type Single Family Home
Sub Type Leasehold
Listing Status Active
Purchase Type For Sale
Square Footage 1,084 sqft
Price per Sqft $391
MLS® Listing ID R2962736
Bedrooms 3
Originating Board Chilliwack & District Real Estate Board
Year Built 2007
Property Sub-Type Leasehold
Property Description
Location
State BC
Rooms
Extra Room 1 Main level 20 ft , 9 in X 11 ft , 3 in Living room
Extra Room 2 Main level 11 ft , 6 in X 6 ft , 4 in Dining room
Extra Room 3 Main level 11 ft , 6 in X 9 ft , 3 in Kitchen
Extra Room 4 Main level 11 ft , 7 in X 11 ft , 7 in Primary Bedroom
Extra Room 5 Main level 11 ft X 8 ft , 6 in Bedroom 2
Extra Room 6 Main level 11 ft , 3 in X 11 ft Bedroom 3
Interior
Heating Forced air
Cooling Central air conditioning
Fireplaces Number 1
Exterior
Parking Features No
View Y/N No
Private Pool No
Building
Story 1
Others
Ownership Leasehold
"My job is to find and attract mastery-based agents to the office, protect the culture, and make sure everyone is happy! "







