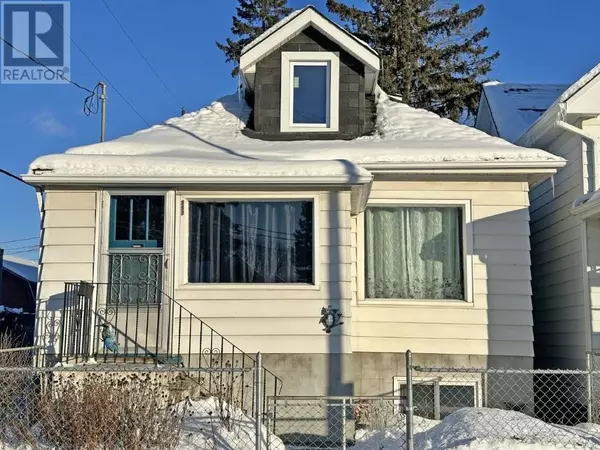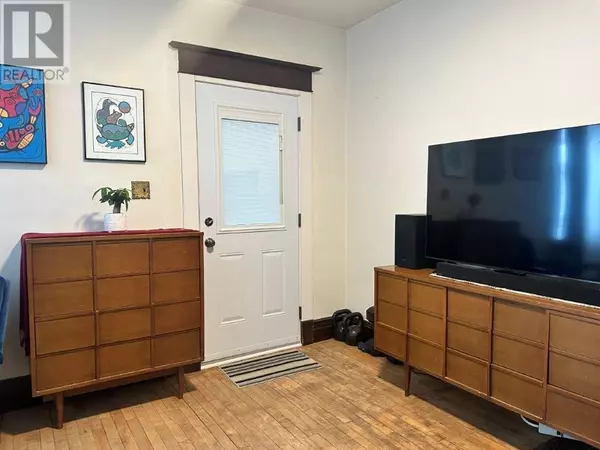4 Beds
3 Baths
1,120 SqFt
4 Beds
3 Baths
1,120 SqFt
Key Details
Property Type Single Family Home
Listing Status Active
Purchase Type For Sale
Square Footage 1,120 sqft
Price per Sqft $223
Subdivision Thunder Bay
MLS® Listing ID TB250207
Bedrooms 4
Half Baths 1
Originating Board Thunder Bay Real Estate Board
Property Description
Location
State ON
Rooms
Extra Room 1 Second level 9.4x9.6 Bedroom
Extra Room 2 Second level 3pc Bathroom
Extra Room 3 Basement 9.10x9.11 Office
Extra Room 4 Basement 3pc Bathroom
Extra Room 5 Basement 20.2x18.6 + jog Recreation room
Extra Room 6 Main level 11.7x20.2 Living room
Interior
Heating Forced air,
Cooling Central air conditioning
Flooring Hardwood
Exterior
Parking Features No
Fence Fenced yard
Community Features Bus Route
View Y/N No
Private Pool No
Building
Story 1.5
Sewer Sanitary sewer
Others
Virtual Tour https://www.youtube.com/watch?v=7un1FwQPfpY
"My job is to find and attract mastery-based agents to the office, protect the culture, and make sure everyone is happy! "







