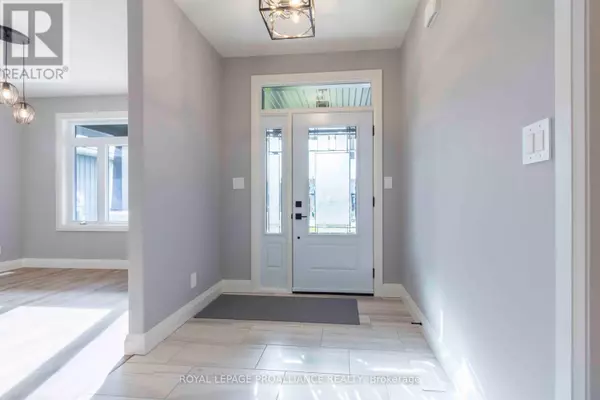5 Beds
3 Baths
1,499 SqFt
5 Beds
3 Baths
1,499 SqFt
Key Details
Property Type Single Family Home
Sub Type Freehold
Listing Status Active
Purchase Type For Sale
Square Footage 1,499 sqft
Price per Sqft $553
MLS® Listing ID X11953415
Style Bungalow
Bedrooms 5
Originating Board Central Lakes Association of REALTORS®
Property Sub-Type Freehold
Property Description
Location
State ON
Rooms
Extra Room 1 Basement 10.9 m X 6.1 m Recreational, Games room
Extra Room 2 Basement 3 m X 2.9 m Laundry room
Extra Room 3 Basement 4.6 m X 3.3 m Bedroom 4
Extra Room 4 Basement 3.6 m X 3.2 m Bedroom 5
Extra Room 5 Main level 5.5 m X 4.7 m Living room
Extra Room 6 Main level 7.7 m X 3.6 m Dining room
Interior
Heating Forced air
Cooling Central air conditioning
Exterior
Parking Features Yes
Community Features School Bus
View Y/N No
Total Parking Spaces 6
Private Pool No
Building
Story 1
Sewer Sanitary sewer
Architectural Style Bungalow
Others
Ownership Freehold
"My job is to find and attract mastery-based agents to the office, protect the culture, and make sure everyone is happy! "







