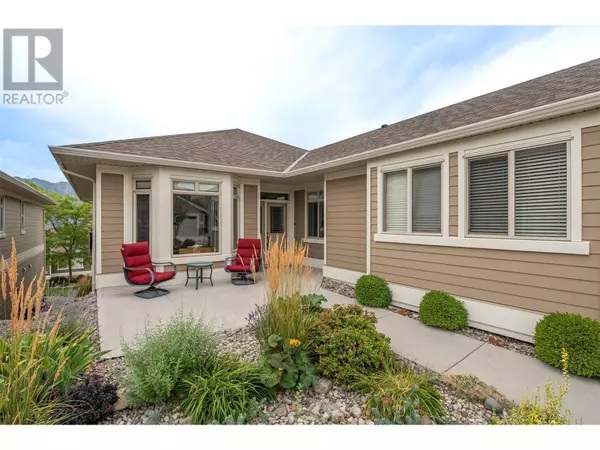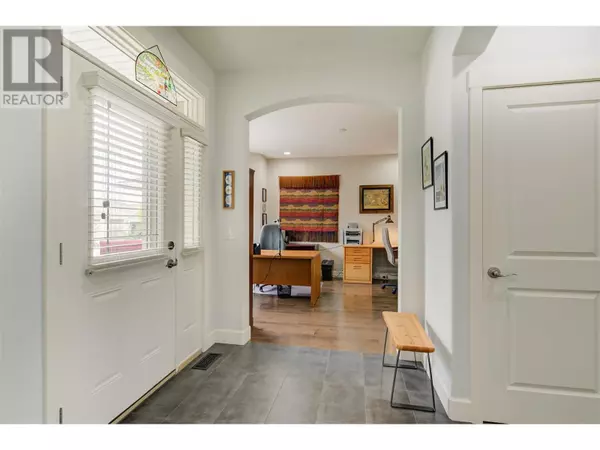3 Beds
3 Baths
2,839 SqFt
3 Beds
3 Baths
2,839 SqFt
Key Details
Property Type Condo
Sub Type Strata
Listing Status Active
Purchase Type For Sale
Square Footage 2,839 sqft
Price per Sqft $412
Subdivision Westbank Centre
MLS® Listing ID 10334038
Style Ranch
Bedrooms 3
Condo Fees $227/mo
Originating Board Association of Interior REALTORS®
Year Built 2010
Lot Size 4,791 Sqft
Acres 4791.6
Property Sub-Type Strata
Property Description
Location
State BC
Zoning Unknown
Rooms
Extra Room 1 Basement 16'8'' x 15'2'' Utility room
Extra Room 2 Basement 12'11'' x 5'11'' Storage
Extra Room 3 Basement 7'10'' x 8'3'' 4pc Bathroom
Extra Room 4 Basement 12'2'' x 13' Bedroom
Extra Room 5 Basement 22'8'' x 41'11'' Recreation room
Extra Room 6 Main level 11'10'' x 13'10'' Office
Interior
Heating Forced air, See remarks
Cooling Central air conditioning
Flooring Hardwood, Tile
Fireplaces Type Unknown
Exterior
Parking Features Yes
Garage Spaces 2.0
Garage Description 2
Community Features Adult Oriented, Pet Restrictions, Pets Allowed With Restrictions, Seniors Oriented
View Y/N Yes
View Lake view, Mountain view, Valley view, View (panoramic)
Roof Type Unknown
Total Parking Spaces 4
Private Pool No
Building
Lot Description Landscaped, Underground sprinkler
Story 2
Sewer Municipal sewage system
Architectural Style Ranch
Others
Ownership Strata
Virtual Tour https://unbranded.youriguide.com/158_4035_gellatly_rd_s_west_kelowna_bc/
"My job is to find and attract mastery-based agents to the office, protect the culture, and make sure everyone is happy! "







