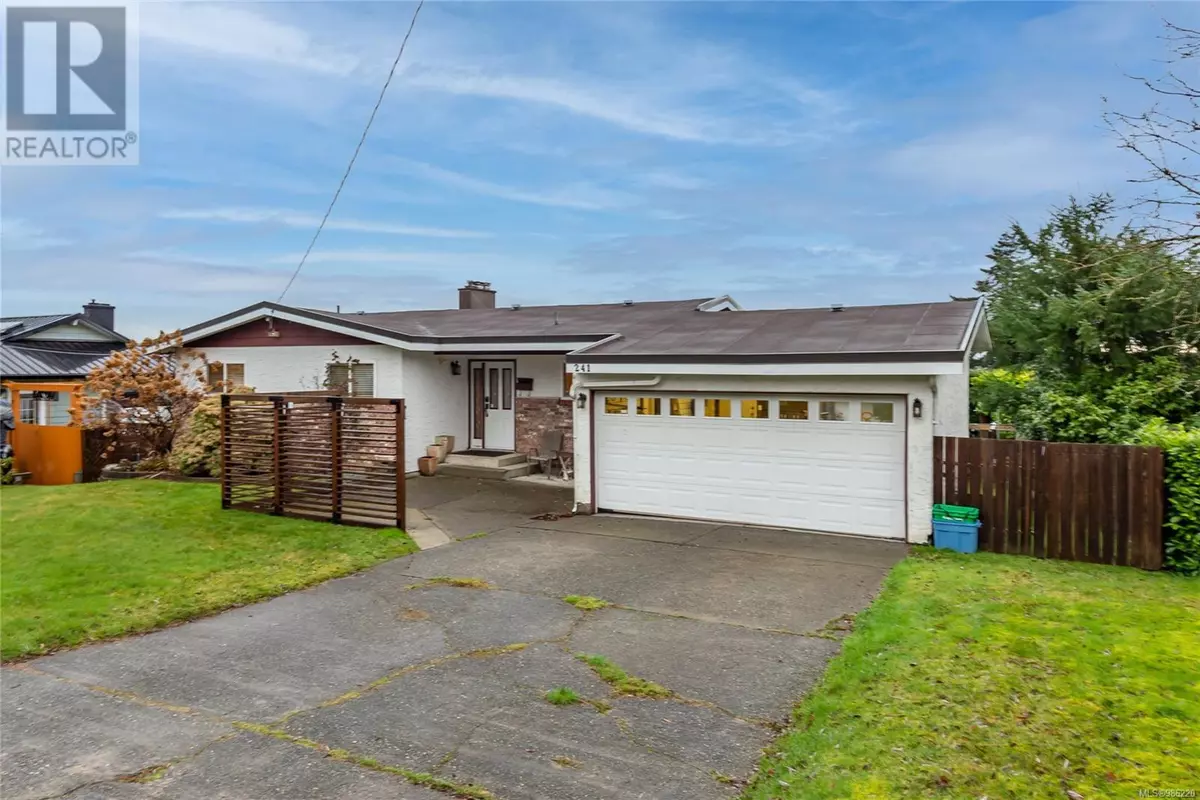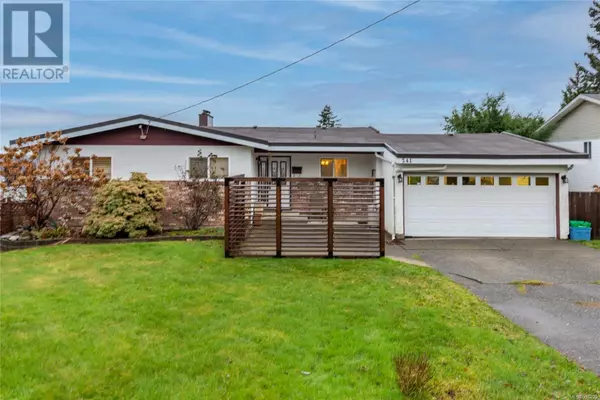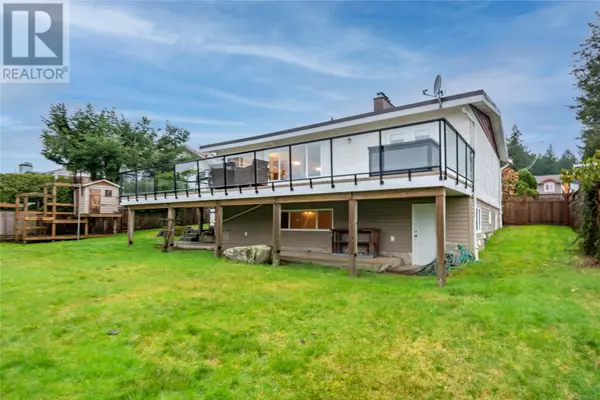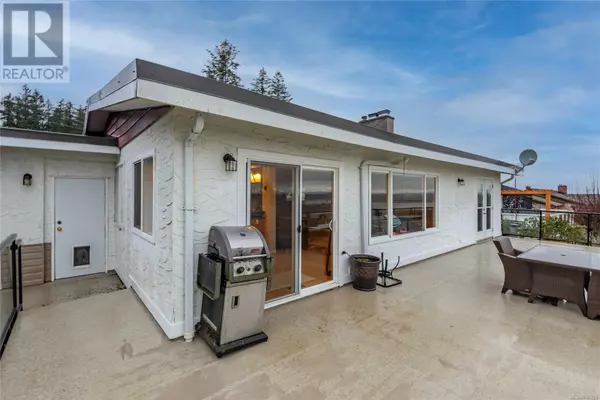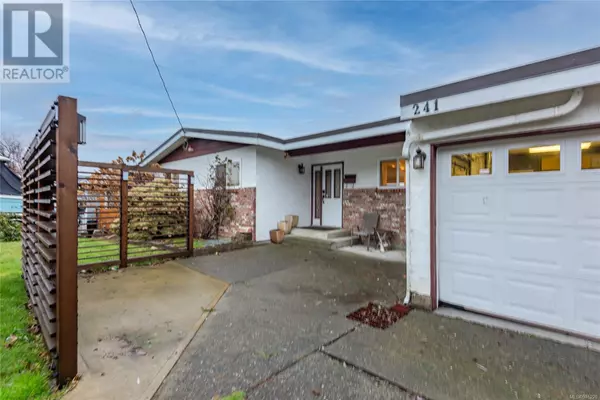4 Beds
3 Baths
2,476 SqFt
4 Beds
3 Baths
2,476 SqFt
Key Details
Property Type Single Family Home
Sub Type Freehold
Listing Status Active
Purchase Type For Sale
Square Footage 2,476 sqft
Price per Sqft $310
Subdivision Campbell River Central
MLS® Listing ID 986220
Bedrooms 4
Originating Board Vancouver Island Real Estate Board
Year Built 1973
Lot Size 8,276 Sqft
Acres 8276.0
Property Sub-Type Freehold
Property Description
Location
State BC
Zoning Residential
Rooms
Extra Room 1 Lower level 7'9 x 4'3 Utility room
Extra Room 2 Lower level 8'7 x 14'5 Storage
Extra Room 3 Lower level 16'1 x 23'8 Recreation room
Extra Room 4 Lower level 12'10 x 13'5 Laundry room
Extra Room 5 Lower level 12'6 x 21'6 Bedroom
Extra Room 6 Lower level 7'4 x 5'11 Bathroom
Interior
Heating Forced air,
Cooling None
Fireplaces Number 2
Exterior
Parking Features No
View Y/N Yes
View Mountain view, Ocean view
Total Parking Spaces 4
Private Pool No
Others
Ownership Freehold
Virtual Tour https://youriguide.com/241_south_mccarthy_street_campbell_river_bc/
"My job is to find and attract mastery-based agents to the office, protect the culture, and make sure everyone is happy! "

