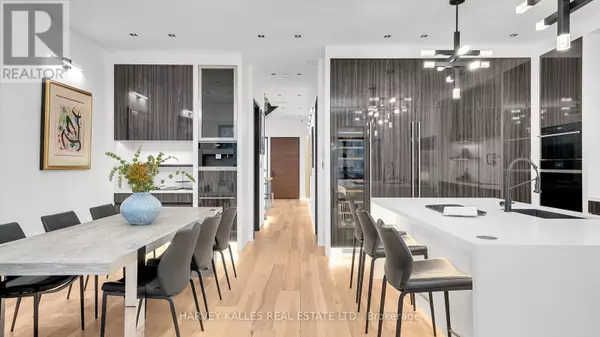5 Beds
5 Baths
3,499 SqFt
5 Beds
5 Baths
3,499 SqFt
Key Details
Property Type Single Family Home
Sub Type Freehold
Listing Status Active
Purchase Type For Sale
Square Footage 3,499 sqft
Price per Sqft $1,570
Subdivision Leaside
MLS® Listing ID C11953814
Bedrooms 5
Half Baths 1
Originating Board Toronto Regional Real Estate Board
Property Sub-Type Freehold
Property Description
Location
State ON
Rooms
Extra Room 1 Second level 5.56 m X 4.79 m Primary Bedroom
Extra Room 2 Second level 3.42 m X 3.07 m Bedroom 2
Extra Room 3 Second level 3.42 m X 2.82 m Bedroom 3
Extra Room 4 Second level 3.52 m X 3.19 m Bedroom 4
Extra Room 5 Lower level 7 m X 11.41 m Family room
Extra Room 6 Lower level 3.3 m X 5.95 m Media
Interior
Heating Forced air
Cooling Central air conditioning
Flooring Hardwood
Exterior
Parking Features Yes
View Y/N No
Total Parking Spaces 4
Private Pool No
Building
Story 2
Sewer Sanitary sewer
Others
Ownership Freehold
Virtual Tour https://listings.stallonemedia.com/sites/xaemgxr/unbranded
"My job is to find and attract mastery-based agents to the office, protect the culture, and make sure everyone is happy! "







