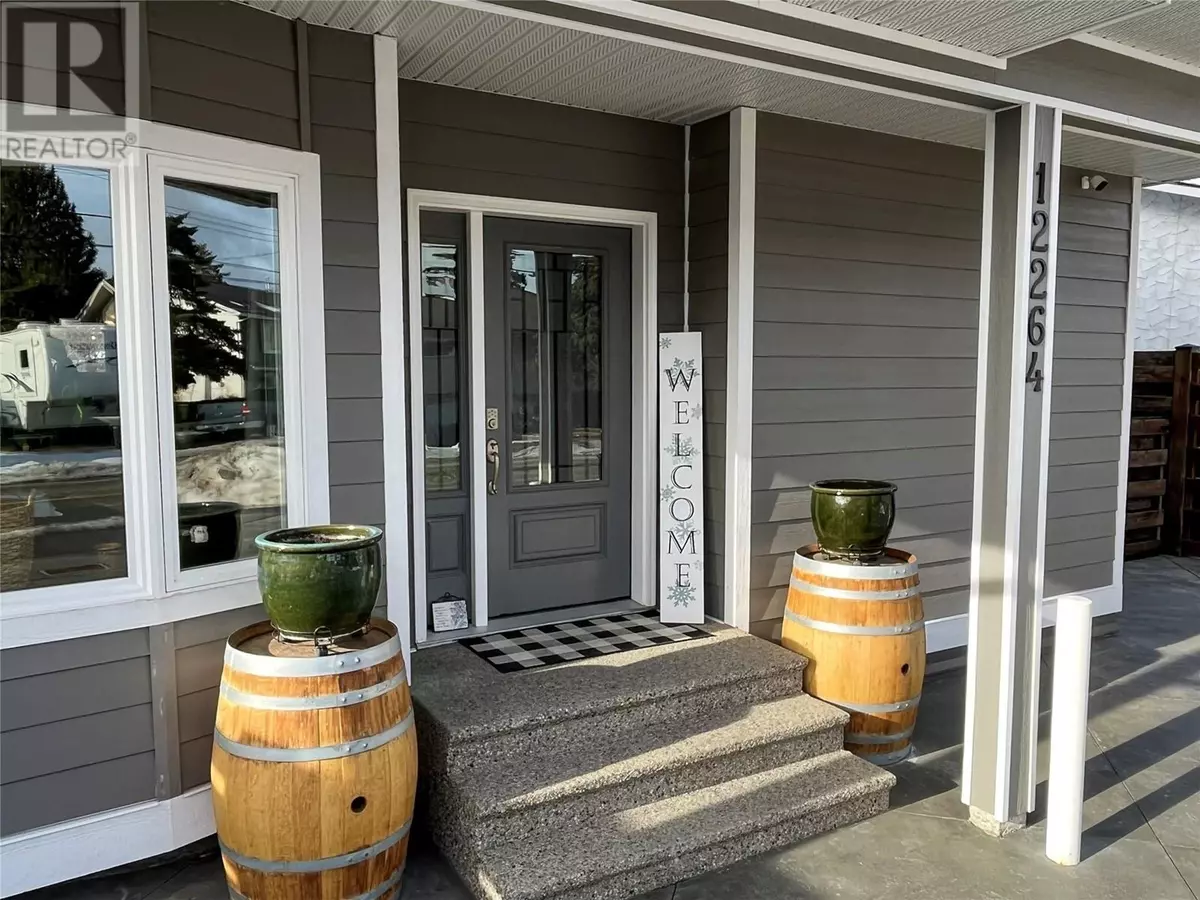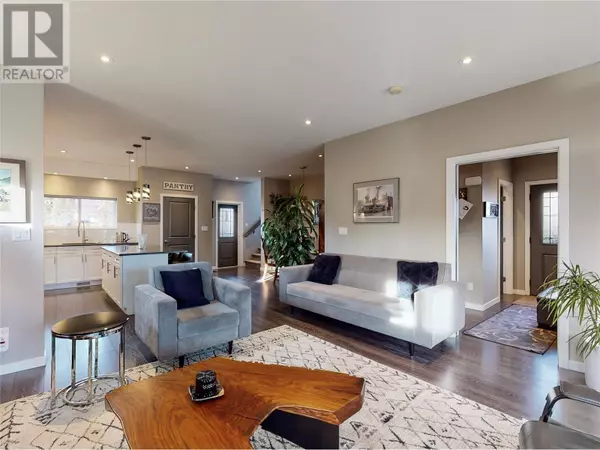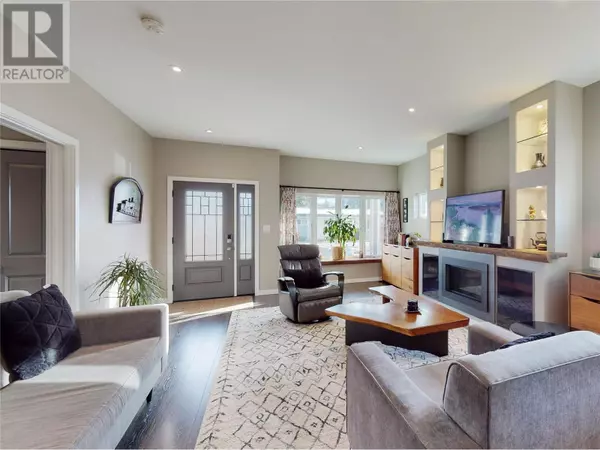3 Beds
3 Baths
1,955 SqFt
3 Beds
3 Baths
1,955 SqFt
Key Details
Property Type Single Family Home
Sub Type Freehold
Listing Status Active
Purchase Type For Sale
Square Footage 1,955 sqft
Price per Sqft $378
Subdivision Main Town
MLS® Listing ID 10334040
Style Contemporary
Bedrooms 3
Half Baths 1
Originating Board Association of Interior REALTORS®
Year Built 2016
Lot Size 3,049 Sqft
Acres 3049.2
Property Sub-Type Freehold
Property Description
Location
State BC
Zoning See Remarks
Rooms
Extra Room 1 Second level Measurements not available 4pc Bathroom
Extra Room 2 Second level Measurements not available 5pc Ensuite bath
Extra Room 3 Second level 6'10'' x 5'10'' Laundry room
Extra Room 4 Second level 11'7'' x 5'1'' Den
Extra Room 5 Second level 11'11'' x 9'4'' Bedroom
Extra Room 6 Second level 11' x 9'6'' Bedroom
Interior
Heating Forced air, See remarks
Cooling Central air conditioning
Fireplaces Type Unknown
Exterior
Parking Features No
Fence Fence
View Y/N No
Roof Type Unknown
Private Pool No
Building
Lot Description Underground sprinkler
Story 2
Sewer Municipal sewage system
Architectural Style Contemporary
Others
Ownership Freehold
"My job is to find and attract mastery-based agents to the office, protect the culture, and make sure everyone is happy! "







