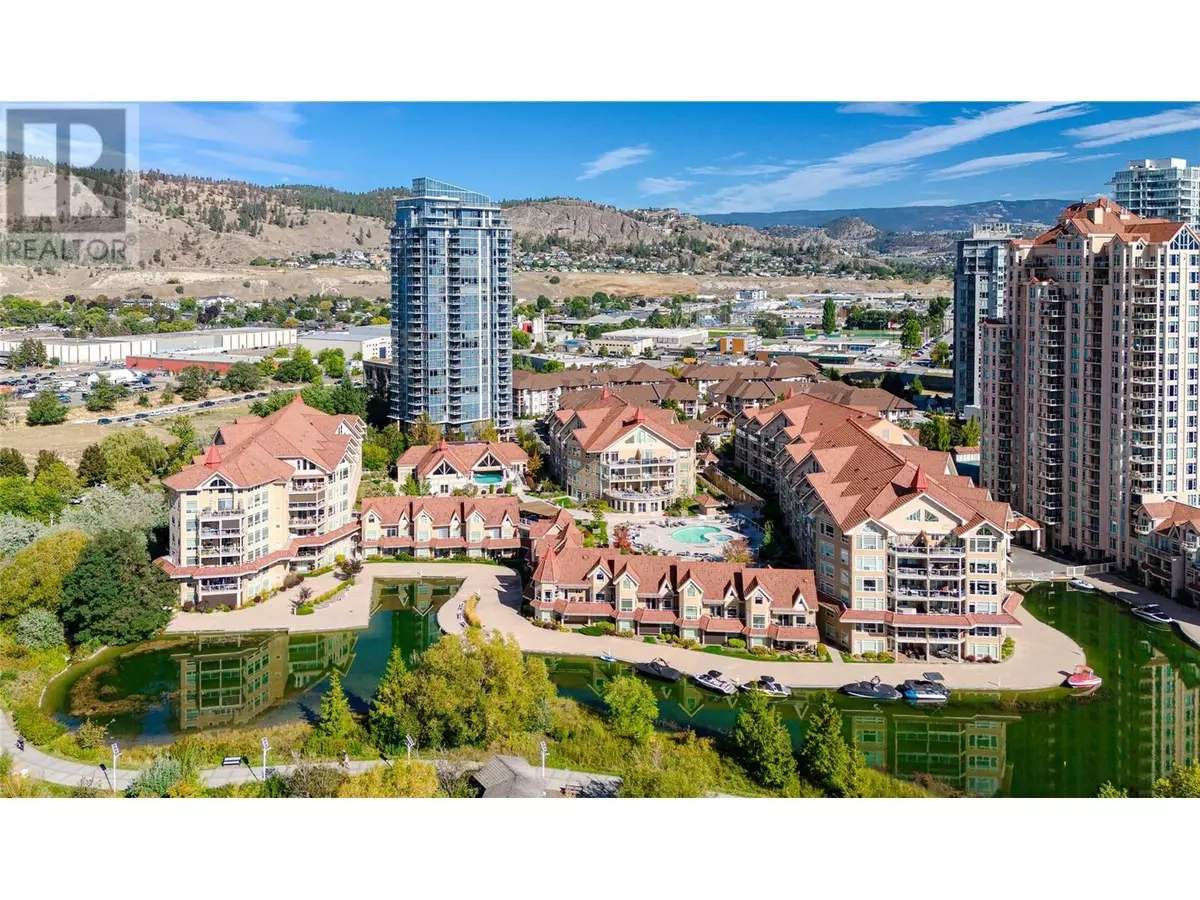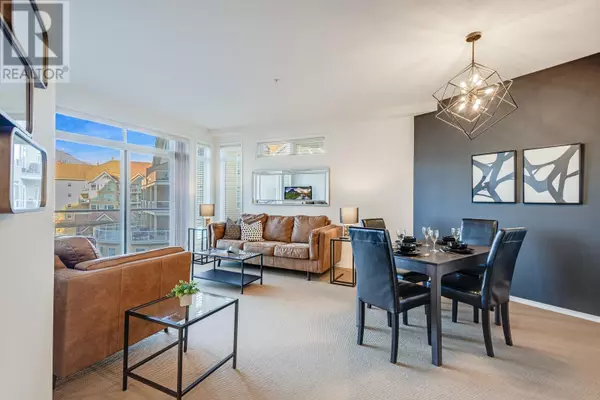2 Beds
2 Baths
1,013 SqFt
2 Beds
2 Baths
1,013 SqFt
Key Details
Property Type Condo
Sub Type Strata
Listing Status Active
Purchase Type For Sale
Square Footage 1,013 sqft
Price per Sqft $666
Subdivision Kelowna North
MLS® Listing ID 10333545
Bedrooms 2
Condo Fees $621/mo
Originating Board Association of Interior REALTORS®
Year Built 2002
Property Sub-Type Strata
Property Description
Location
State BC
Zoning Unknown
Rooms
Extra Room 1 Main level 12'6'' x 10'0'' Bedroom
Extra Room 2 Main level 9'7'' x 11'7'' Kitchen
Extra Room 3 Main level 13'2'' x 17'11'' Living room
Extra Room 4 Main level 12'4'' x 14'3'' Primary Bedroom
Extra Room 5 Main level 9'1'' x 4'8'' 3pc Ensuite bath
Extra Room 6 Main level 9'1'' x 5'3'' 3pc Bathroom
Interior
Cooling Central air conditioning
Flooring Ceramic Tile, Hardwood, Tile
Exterior
Parking Features Yes
Community Features Family Oriented, Recreational Facilities, Rentals Allowed
View Y/N Yes
View City view, Lake view, Mountain view, Valley view, View (panoramic)
Roof Type Unknown
Total Parking Spaces 1
Private Pool Yes
Building
Lot Description Landscaped
Story 1
Sewer Municipal sewage system
Others
Ownership Strata
Virtual Tour https://my.matterport.com/show/?m=zhB8aZw8Bk1
"My job is to find and attract mastery-based agents to the office, protect the culture, and make sure everyone is happy! "







