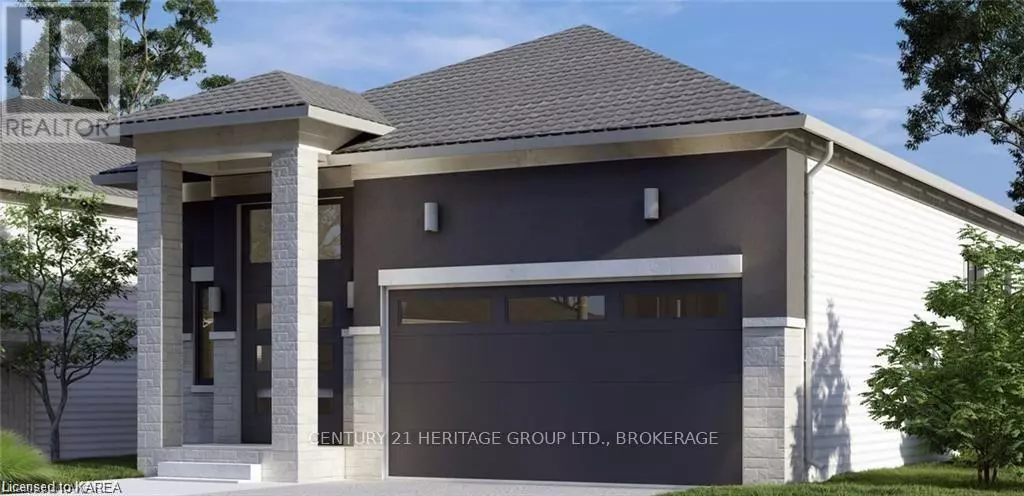2 Beds
2 Baths
2 Beds
2 Baths
OPEN HOUSE
Thu Feb 13, 12:00pm - 4:00pm
Fri Feb 14, 12:00pm - 4:00pm
Sat Feb 15, 12:00pm - 4:00pm
Sun Feb 16, 12:00pm - 4:00pm
Thu Feb 20, 12:00pm - 4:00pm
Fri Feb 21, 12:00pm - 4:00pm
Sat Feb 22, 12:00pm - 4:00pm
Key Details
Property Type Single Family Home
Sub Type Freehold
Listing Status Active
Purchase Type For Sale
MLS® Listing ID X11954270
Style Bungalow
Bedrooms 2
Originating Board Kingston & Area Real Estate Association
Property Description
Location
State ON
Rooms
Extra Room 1 Main level 4.26 m X 4.66 m Family room
Extra Room 2 Main level 3.93 m X 5.12 m Kitchen
Extra Room 3 Main level 3.93 m X 3.48 m Eating area
Extra Room 4 Main level 3.99 m X 4.84 m Primary Bedroom
Extra Room 5 Main level Measurements not available Bathroom
Extra Room 6 Main level 2.74 m X 4.5 m Bedroom
Interior
Heating Forced air
Flooring Laminate, Tile
Exterior
Parking Features Yes
View Y/N No
Total Parking Spaces 3
Private Pool No
Building
Story 1
Sewer Sanitary sewer
Architectural Style Bungalow
Others
Ownership Freehold
"My job is to find and attract mastery-based agents to the office, protect the culture, and make sure everyone is happy! "




