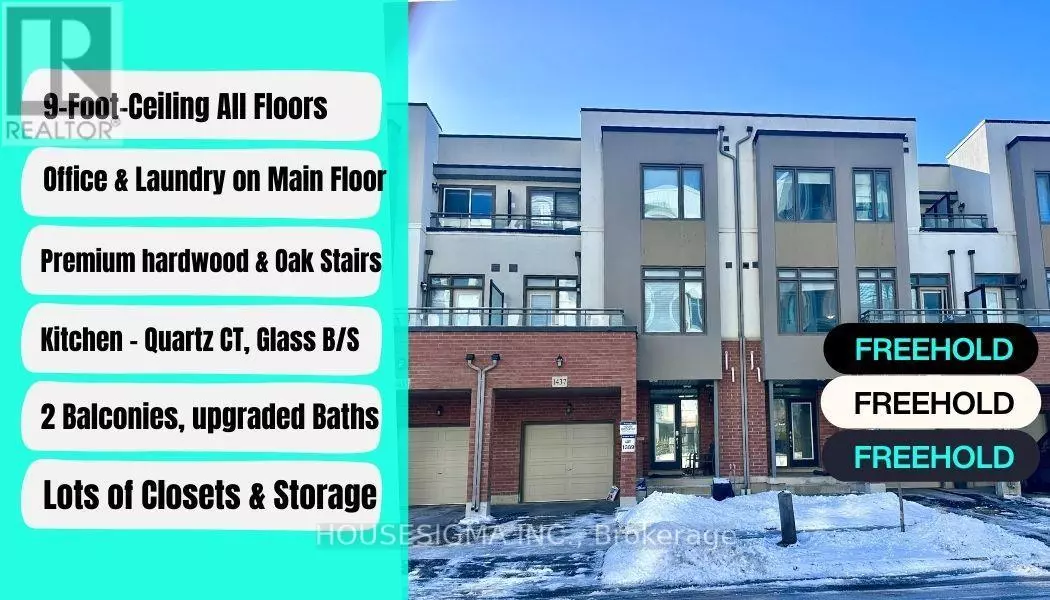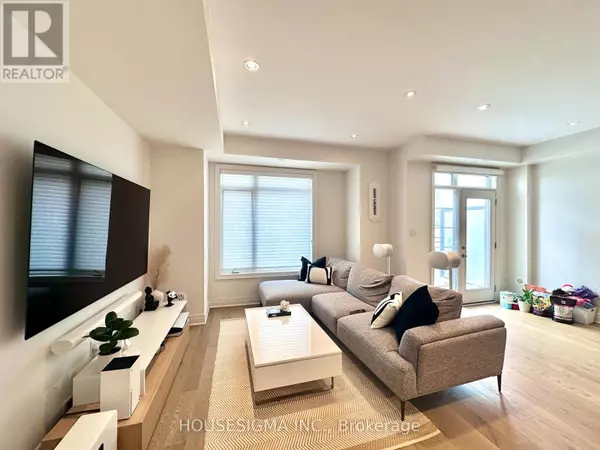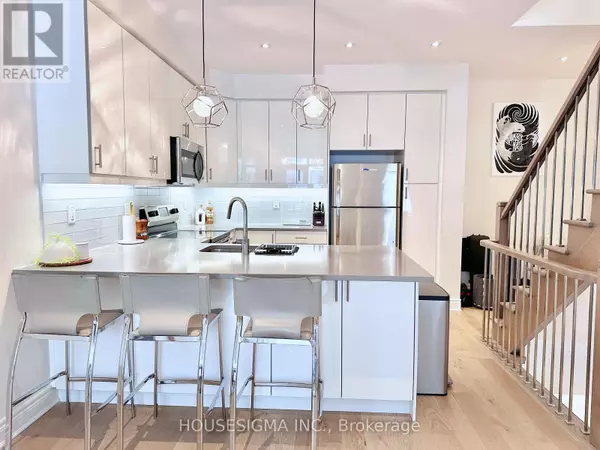2 Beds
3 Baths
2 Beds
3 Baths
Key Details
Property Type Townhouse
Sub Type Townhouse
Listing Status Active
Purchase Type For Sale
Subdivision Ford
MLS® Listing ID W11954480
Bedrooms 2
Half Baths 1
Originating Board Toronto Regional Real Estate Board
Property Sub-Type Townhouse
Property Description
Location
State ON
Rooms
Extra Room 1 Main level 6.12 m X 4.09 m Great room
Extra Room 2 Main level 3.17 m X 2.29 m Dining room
Extra Room 3 Main level 3.17 m X 2.72 m Kitchen
Extra Room 4 Upper Level 3.1 m X 5.71 m Primary Bedroom
Extra Room 5 Upper Level 3.23 m X 2.84 m Bedroom 2
Interior
Heating Forced air
Cooling Central air conditioning, Ventilation system, Air exchanger
Flooring Hardwood, Carpeted
Exterior
Parking Features Yes
View Y/N No
Total Parking Spaces 2
Private Pool No
Building
Story 3
Sewer Sanitary sewer
Others
Ownership Freehold
Virtual Tour https://youtu.be/J2WqtX03i7I?si=ctAbYSWxHpBJnlXS
"My job is to find and attract mastery-based agents to the office, protect the culture, and make sure everyone is happy! "







