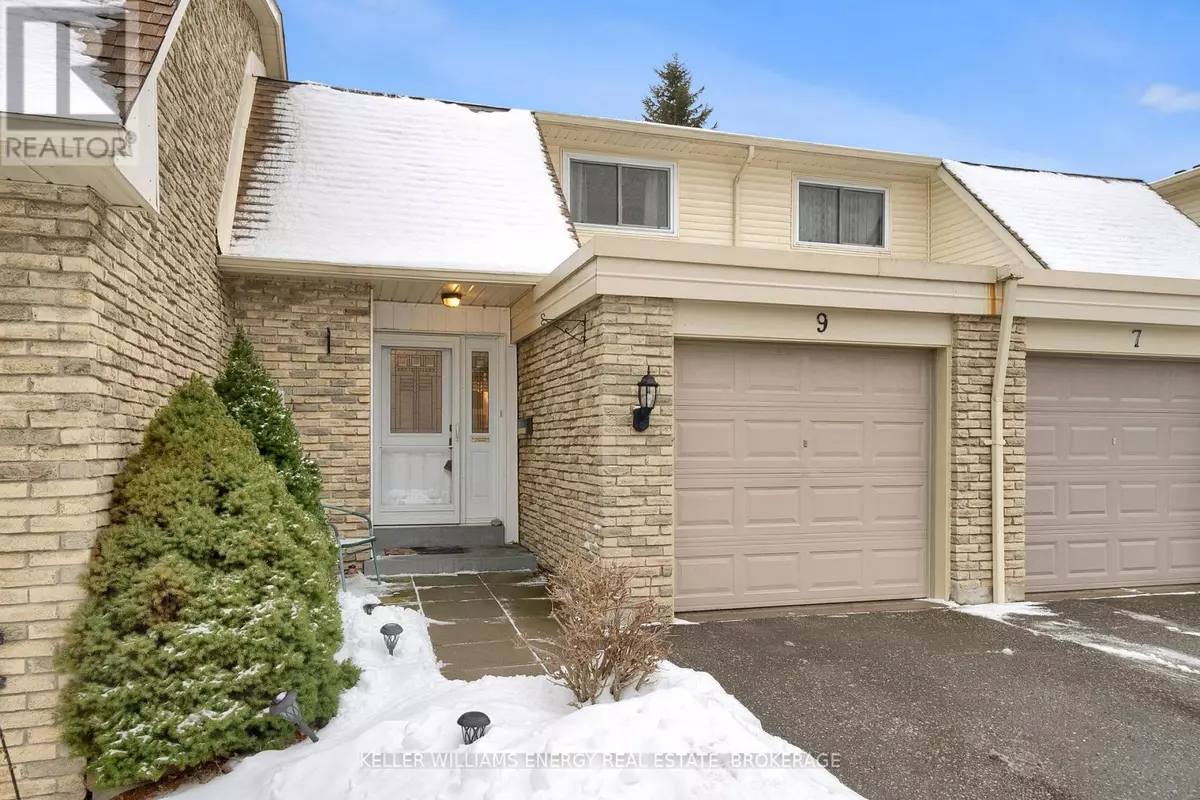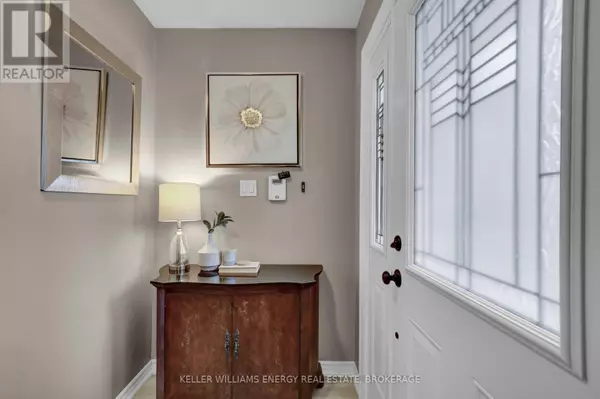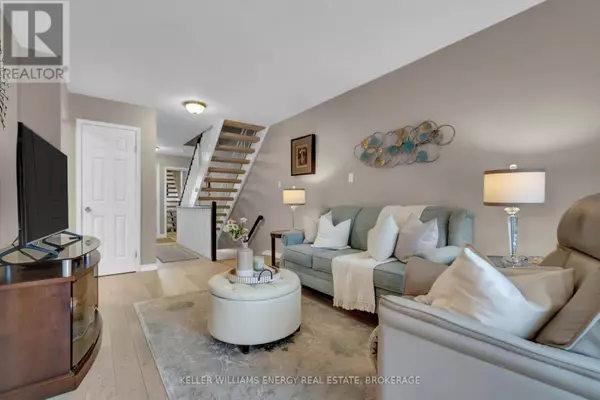2 Beds
2 Baths
1,399 SqFt
2 Beds
2 Baths
1,399 SqFt
Key Details
Property Type Townhouse
Sub Type Townhouse
Listing Status Active
Purchase Type For Sale
Square Footage 1,399 sqft
Price per Sqft $482
Subdivision South West
MLS® Listing ID E11954652
Bedrooms 2
Half Baths 1
Condo Fees $394/mo
Originating Board Central Lakes Association of REALTORS®
Property Sub-Type Townhouse
Property Description
Location
State ON
Rooms
Extra Room 1 Basement 2.44 m X 3.05 m Office
Extra Room 2 Basement 9.45 m X 3.05 m Recreational, Games room
Extra Room 3 Main level 9.45 m X 5.8 m Living room
Extra Room 4 Main level 9.45 m X 5.8 m Dining room
Extra Room 5 Main level 4.27 m X 3.04 m Kitchen
Extra Room 6 Upper Level 3.35 m X 5.8 m Primary Bedroom
Interior
Heating Forced air
Cooling Central air conditioning
Flooring Hardwood, Tile, Carpeted, Laminate
Exterior
Parking Features Yes
Fence Fenced yard
Community Features Pet Restrictions, Community Centre
View Y/N No
Total Parking Spaces 2
Private Pool No
Building
Story 2
Others
Ownership Condominium/Strata
Virtual Tour https://listings.caliramedia.com/videos/0194cf73-3222-723d-9d4e-0dd92a951cd3
"My job is to find and attract mastery-based agents to the office, protect the culture, and make sure everyone is happy! "







