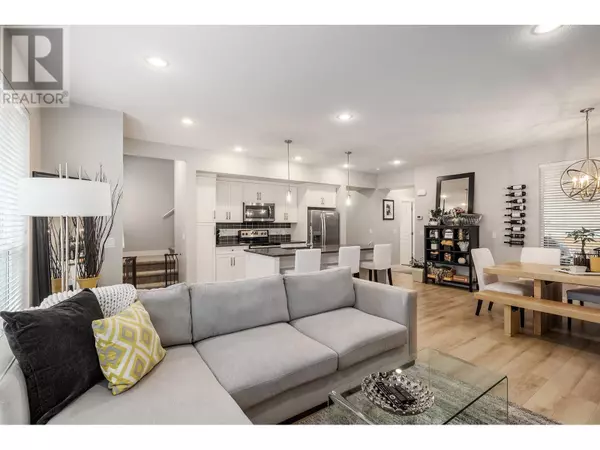3 Beds
3 Baths
1,641 SqFt
3 Beds
3 Baths
1,641 SqFt
Key Details
Property Type Townhouse
Sub Type Townhouse
Listing Status Active
Purchase Type For Sale
Square Footage 1,641 sqft
Price per Sqft $457
Subdivision Shannon Lake
MLS® Listing ID 10334231
Bedrooms 3
Half Baths 1
Condo Fees $324/mo
Originating Board Association of Interior REALTORS®
Year Built 2016
Property Sub-Type Townhouse
Property Description
Location
State BC
Zoning Unknown
Rooms
Extra Room 1 Second level 8'9'' x 5'0'' 4pc Bathroom
Extra Room 2 Second level 11'0'' x 10'9'' Bedroom
Extra Room 3 Second level 11'9'' x 12'2'' Bedroom
Extra Room 4 Second level 5'5'' x 10'11'' 4pc Ensuite bath
Extra Room 5 Second level 12'11'' x 11'2'' Primary Bedroom
Extra Room 6 Basement 19'10'' x 22'6'' Other
Interior
Heating Forced air, See remarks
Cooling Central air conditioning
Flooring Carpeted, Laminate, Tile
Fireplaces Type Unknown
Exterior
Parking Features Yes
Garage Spaces 2.0
Garage Description 2
Fence Fence
Community Features Pet Restrictions
View Y/N Yes
View Mountain view, View (panoramic)
Roof Type Unknown
Total Parking Spaces 4
Private Pool No
Building
Lot Description Underground sprinkler
Story 3
Sewer Municipal sewage system
Others
Ownership Strata
Virtual Tour https://youriguide.com/nfpar_68_2490_tuscany_dr_west_kelowna_bc/
"My job is to find and attract mastery-based agents to the office, protect the culture, and make sure everyone is happy! "







