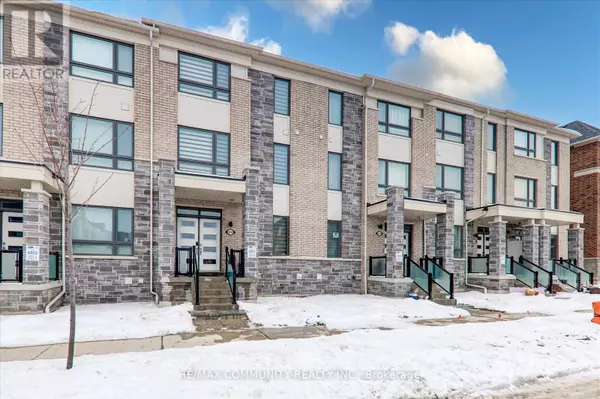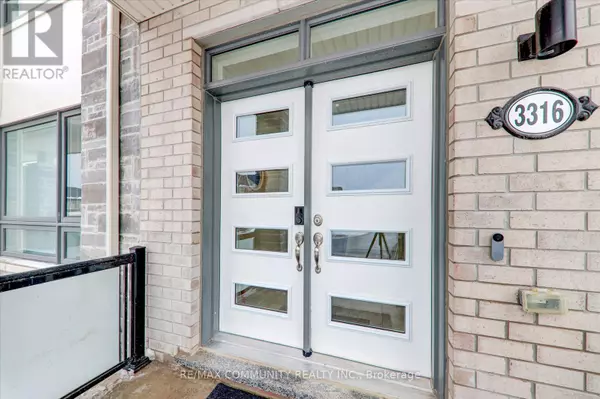4 Beds
4 Baths
1,999 SqFt
4 Beds
4 Baths
1,999 SqFt
Key Details
Property Type Townhouse
Sub Type Townhouse
Listing Status Active
Purchase Type For Sale
Square Footage 1,999 sqft
Price per Sqft $474
Subdivision Rural Pickering
MLS® Listing ID E11955027
Bedrooms 4
Half Baths 1
Originating Board Toronto Regional Real Estate Board
Property Sub-Type Townhouse
Property Description
Location
State ON
Rooms
Extra Room 1 Second level 3.75 m X 5.85 m Family room
Extra Room 2 Second level 2.8 m X 3 m Dining room
Extra Room 3 Second level 3.4 m X 3.9 m Kitchen
Extra Room 4 Second level 2.75 m X 2.9 m Eating area
Extra Room 5 Third level 4.15 m X 3.7 m Primary Bedroom
Extra Room 6 Third level 3.35 m X 2.75 m Bedroom 2
Interior
Heating Forced air
Cooling Central air conditioning, Air exchanger, Ventilation system
Flooring Carpeted, Laminate, Ceramic
Exterior
Parking Features Yes
Community Features Community Centre
View Y/N Yes
View View
Total Parking Spaces 3
Private Pool No
Building
Story 3
Sewer Sanitary sewer
Others
Ownership Freehold
Virtual Tour https://realfeedsolutions.com/vtour/3316ThunderbirdProm/index_.php
"My job is to find and attract mastery-based agents to the office, protect the culture, and make sure everyone is happy! "







