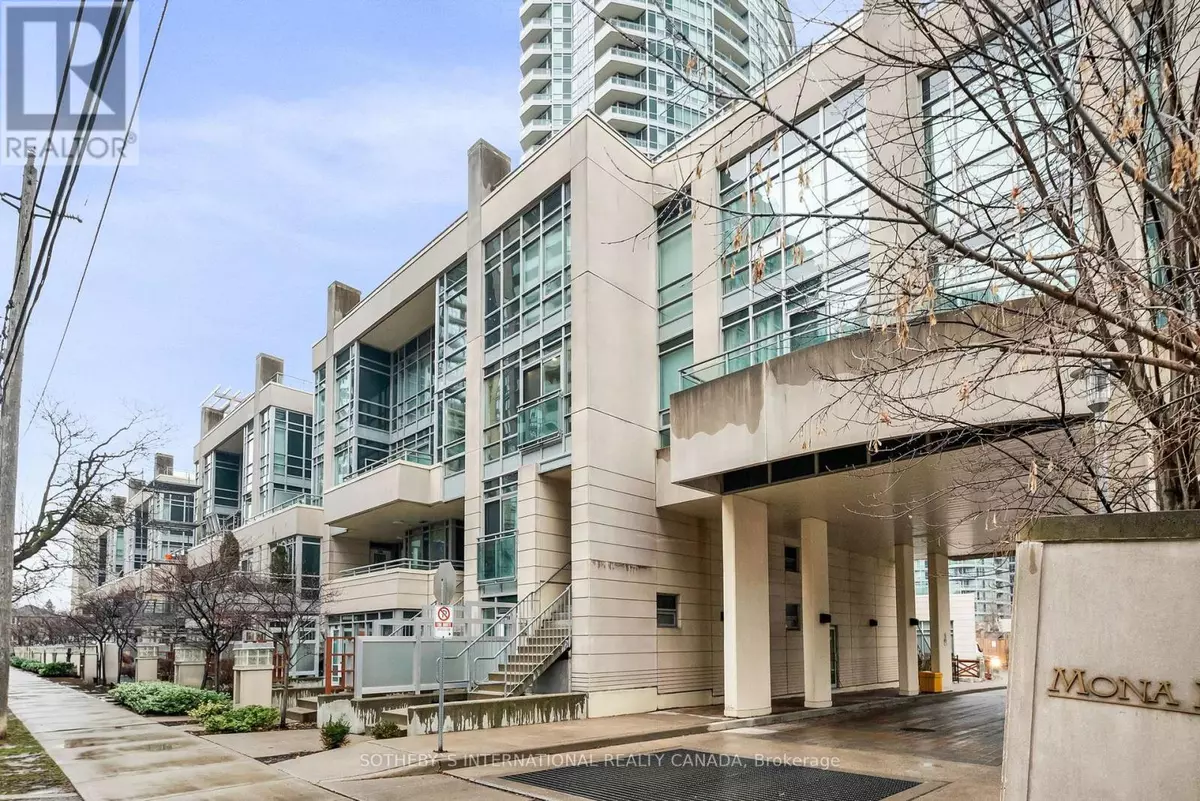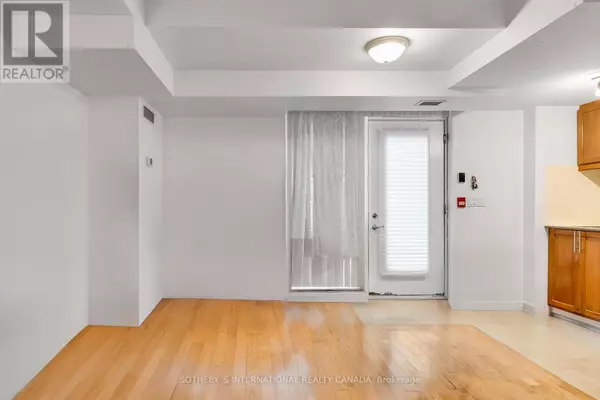REQUEST A TOUR If you would like to see this home without being there in person, select the "Virtual Tour" option and your agent will contact you to discuss available opportunities.
In-PersonVirtual Tour
$ 2,000
1 Bath
$ 2,000
1 Bath
Key Details
Property Type Condo
Sub Type Condominium/Strata
Listing Status Active
Purchase Type For Rent
Subdivision Willowdale East
MLS® Listing ID C11955015
Originating Board Toronto Regional Real Estate Board
Property Sub-Type Condominium/Strata
Property Description
Welcome to this stylish and functional corner studio unit, nestled within a charming townhouse enclave of the coveted Mona Lisa Condos. This condo has been freshly repainted, boasts a fully open-concept design, and offers a spacious and modern layout with stainless steel appliances, quartz countertops, and sleek laminate flooring. The private entryway and large personal-use patio add a touch of exclusivity and outdoor charm to your living experience. Enjoy the exceptional amenities of the Mona Lisa Condo Tower. Residents can indulge in the luxury of two indoor pools, a fully equipped exercise room, a games room, a guest suite, and peace of mind with 24-hour concierge services. The rooftop terrace, complete with a putting green BBQ area and panoramic city views, offers a perfect retreat to unwind or entertain. Convenience is key; located in the vibrant and highly sought-after North York Willowdale neighbourhood, with Finch Subway Station, shopping, dining, and entertainment steps away. Additional features of this home include ensuite laundry and ample closet space in the suite. The unit also includes one parking space and one large locker. This is an exceptional opportunity to live in a modern, connected community where style and practicality meet. Don't miss your chance to call this fantastic property home! **EXTRAS** One Year Lease + S/S Fridge, S/S Oven, S/S B/I Microwave, S/S B/I Dishwasher, Stacked Washer/Dryer Combo, All Window Coverings, All ELFs. No Pets Or Smoking (id:24570)
Location
State ON
Rooms
Extra Room 1 Main level Measurements not available Kitchen
Extra Room 2 Main level Measurements not available Bathroom
Interior
Heating Forced air
Cooling Central air conditioning
Exterior
Parking Features Yes
Community Features Pets not Allowed
View Y/N No
Total Parking Spaces 1
Private Pool No
Others
Ownership Condominium/Strata
Acceptable Financing Monthly
Listing Terms Monthly
"My job is to find and attract mastery-based agents to the office, protect the culture, and make sure everyone is happy! "







