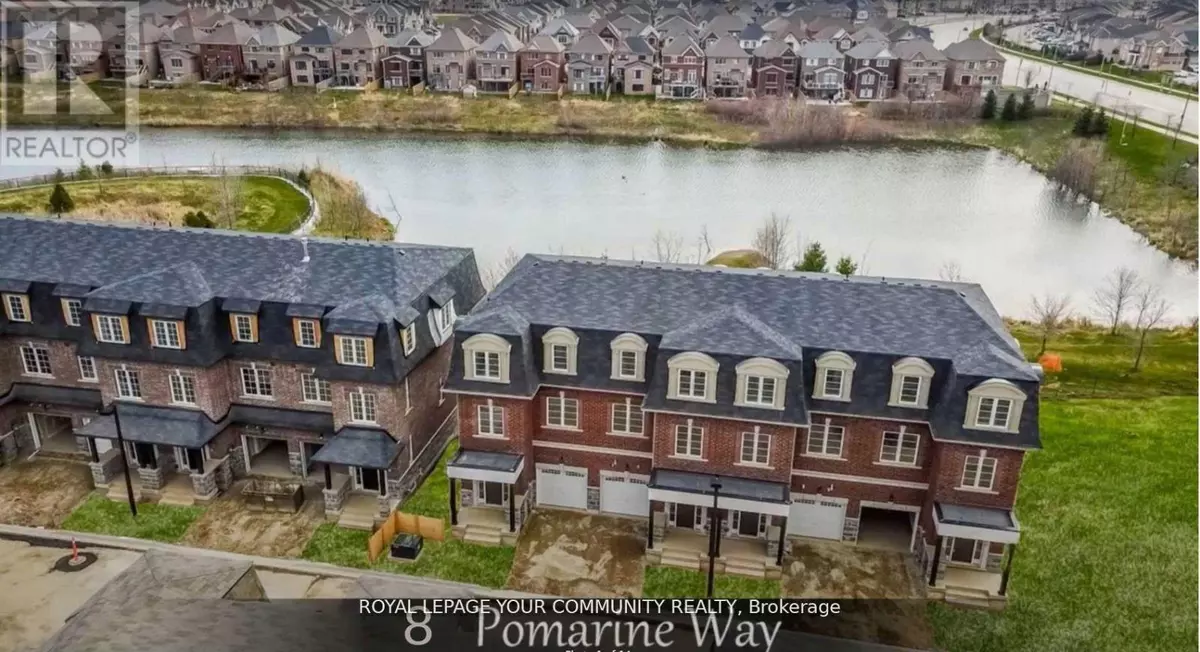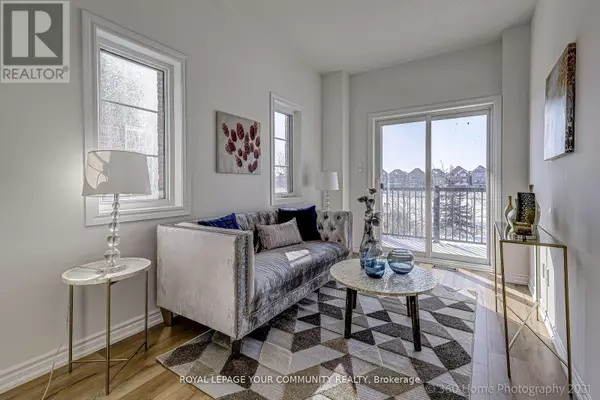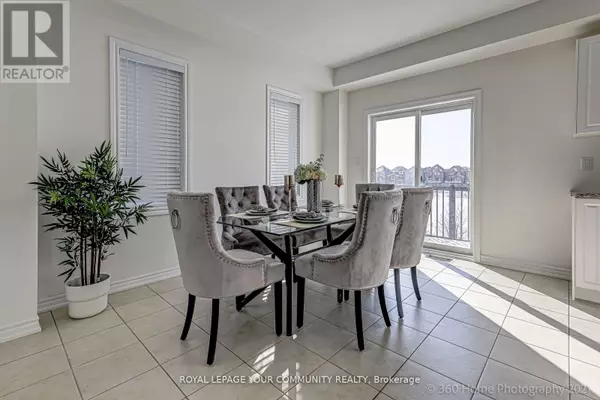4 Beds
4 Baths
1,999 SqFt
4 Beds
4 Baths
1,999 SqFt
Key Details
Property Type Townhouse
Sub Type Townhouse
Listing Status Active
Purchase Type For Sale
Square Footage 1,999 sqft
Price per Sqft $474
Subdivision Credit Valley
MLS® Listing ID W11955062
Bedrooms 4
Half Baths 2
Originating Board Toronto Regional Real Estate Board
Property Sub-Type Townhouse
Property Description
Location
State ON
Rooms
Extra Room 1 Second level 4.05 m X 3.05 m Eating area
Extra Room 2 Second level 5.51 m X 4.45 m Dining room
Extra Room 3 Second level 2.46 m X 4.05 m Kitchen
Extra Room 4 Second level 3.05 m X 4.05 m Living room
Extra Room 5 Second level 2.6 m X 2.6 m Bedroom
Extra Room 6 Third level 3.68 m X 4.05 m Primary Bedroom
Interior
Heating Forced air
Cooling Central air conditioning
Flooring Wood, Carpeted
Exterior
Parking Features Yes
View Y/N Yes
View View
Total Parking Spaces 2
Private Pool No
Building
Story 3
Sewer Sanitary sewer
Others
Ownership Freehold
"My job is to find and attract mastery-based agents to the office, protect the culture, and make sure everyone is happy! "







