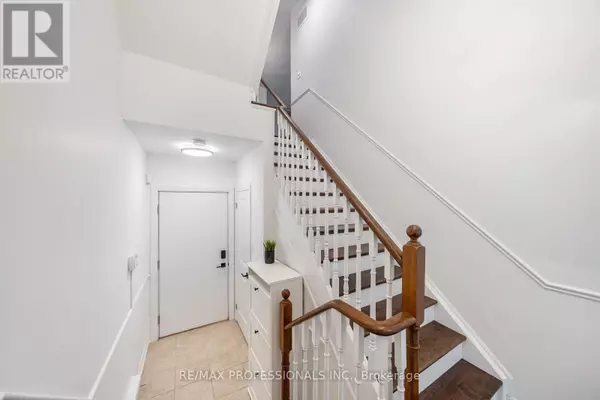2 Beds
2 Baths
999 SqFt
2 Beds
2 Baths
999 SqFt
Key Details
Property Type Townhouse
Sub Type Townhouse
Listing Status Active
Purchase Type For Sale
Square Footage 999 sqft
Price per Sqft $700
Subdivision Lakeview
MLS® Listing ID W11955204
Bedrooms 2
Half Baths 1
Condo Fees $404/mo
Originating Board Toronto Regional Real Estate Board
Property Sub-Type Townhouse
Property Description
Location
State ON
Rooms
Extra Room 1 Second level 9.35 m X 9.42 m Living room
Extra Room 2 Second level 13.75 m X 10.01 m Dining room
Extra Room 3 Second level 11.15 m X 7.32 m Kitchen
Extra Room 4 Third level 11.48 m X 9.74 m Primary Bedroom
Extra Room 5 Third level 8.99 m X 10.07 m Bedroom 2
Interior
Heating Forced air
Cooling Central air conditioning
Flooring Hardwood
Exterior
Parking Features Yes
Community Features Pet Restrictions
View Y/N No
Total Parking Spaces 1
Private Pool No
Building
Story 3
Others
Ownership Condominium/Strata
"My job is to find and attract mastery-based agents to the office, protect the culture, and make sure everyone is happy! "







