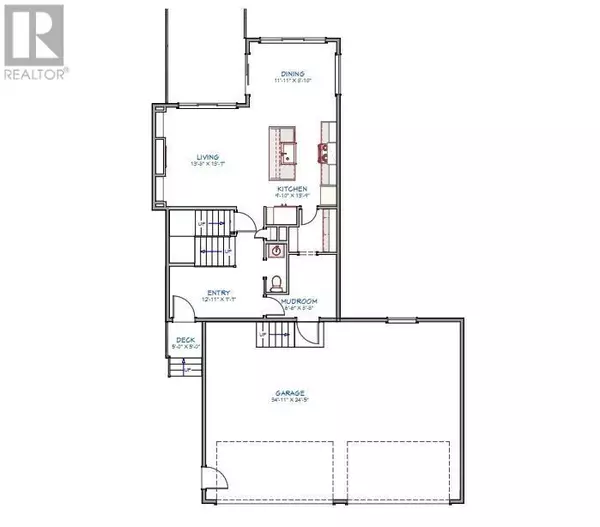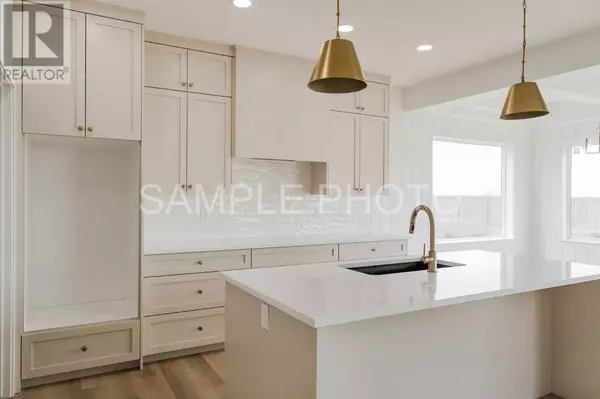3 Beds
3 Baths
1,938 SqFt
3 Beds
3 Baths
1,938 SqFt
Key Details
Property Type Single Family Home
Sub Type Freehold
Listing Status Active
Purchase Type For Sale
Square Footage 1,938 sqft
Price per Sqft $350
Subdivision Whispering Ridge
MLS® Listing ID A2192331
Bedrooms 3
Half Baths 1
Originating Board Grande Prairie & Area Association of REALTORS®
Lot Size 6,800 Sqft
Acres 6800.0
Property Sub-Type Freehold
Property Description
Location
State AB
Rooms
Extra Room 1 Main level 3.08 Ft x 6.00 Ft 2pc Bathroom
Extra Room 2 Upper Level 11.92 Ft x 13.75 Ft Primary Bedroom
Extra Room 3 Upper Level 10.00 Ft x 11.08 Ft Bedroom
Extra Room 4 Upper Level 10.00 Ft x 11.08 Ft Bedroom
Extra Room 5 Upper Level 13.00 Ft x 10.50 Ft 5pc Bathroom
Extra Room 6 Upper Level 5.25 Ft x 10.67 Ft 4pc Bathroom
Interior
Heating Forced air
Cooling None
Flooring Carpeted, Tile, Vinyl Plank
Fireplaces Number 1
Exterior
Parking Features Yes
Garage Spaces 3.0
Garage Description 3
Fence Partially fenced
View Y/N No
Total Parking Spaces 6
Private Pool No
Building
Story 2
Sewer Municipal sewage system
Others
Ownership Freehold
"My job is to find and attract mastery-based agents to the office, protect the culture, and make sure everyone is happy! "







